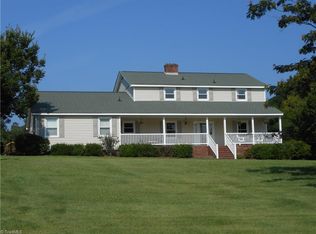Sold for $288,000
$288,000
6350 Company Mill Rd, Climax, NC 27233
3beds
1,685sqft
Stick/Site Built, Residential, Single Family Residence
Built in 1954
1.15 Acres Lot
$315,400 Zestimate®
$--/sqft
$1,883 Estimated rent
Home value
$315,400
$300,000 - $331,000
$1,883/mo
Zestimate® history
Loading...
Owner options
Explore your selling options
What's special
*Professional Pictures coming....LOCATION, LOCATION, LOCATION!!! This renovated one level ranch, with unfinished basement, is on a 1.15 acre lot. Enjoy nature by the backyard firepit or in the screened in porch. Step inside to find large rooms and updated features, making this home move-in ready. The large den has HW floors, triple window, ceiling fan, crown molding, coat closet. Cooks delight kitchen has tile flooring, crown/chair molding, SS appliances, stone backsplash, and pantry. Primary suite has a fireplace, ceiling fan; en-suite bath w/walk-in shower, tile floor, granite vanity, linen closet, walk-in closet, water closet. 2nd & 3rd bedrooms have HW flooring and share a hall full bath w/tile floor, granite vanity, tiled shower/bath. There is an additional room ideal for home office, playroom, nursery, gym,...incredible flex space. The unfinished basement is great for storage/work shop + laundry area. Near Toyota Megasite in Liberty, Greensboro, Asheboro, most of Triad area.
Zillow last checked: 8 hours ago
Listing updated: April 11, 2024 at 08:58am
Listed by:
Robin Covington 336-337-8535,
Berkshire Hathaway HomeServices Yost & Little Realty,
Candace Baker 336-601-7529,
Berkshire Hathaway HomeServices Yost & Little Realty
Bought with:
Beth Brannan, 96143
Berkshire Hathaway HomeServices Yost & Little Realty
Source: Triad MLS,MLS#: 1127673 Originating MLS: Greensboro
Originating MLS: Greensboro
Facts & features
Interior
Bedrooms & bathrooms
- Bedrooms: 3
- Bathrooms: 2
- Full bathrooms: 2
- Main level bathrooms: 2
Primary bedroom
- Level: Main
- Dimensions: 16.83 x 13.42
Bedroom 2
- Level: Main
- Dimensions: 13.67 x 10.17
Bedroom 3
- Level: Main
- Dimensions: 13.25 x 9.17
Kitchen
- Level: Main
- Dimensions: 16 x 10.58
Laundry
- Level: Basement
- Dimensions: 28 x 18.75
Living room
- Level: Main
- Dimensions: 23 x 12
Office
- Level: Main
- Dimensions: 11.58 x 9.5
Heating
- Forced Air, Heat Pump, Electric
Cooling
- Central Air
Appliances
- Included: Microwave, Dishwasher, Free-Standing Range, Cooktop, Electric Water Heater
- Laundry: Dryer Connection, In Basement, Washer Hookup
Features
- Ceiling Fan(s), Pantry, Separate Shower, Solid Surface Counter
- Flooring: Carpet, Tile, Wood
- Basement: Unfinished, Basement, Crawl Space
- Attic: Pull Down Stairs
- Number of fireplaces: 1
- Fireplace features: Primary Bedroom
Interior area
- Total structure area: 1,685
- Total interior livable area: 1,685 sqft
- Finished area above ground: 1,685
Property
Parking
- Total spaces: 2
- Parking features: Carport, Driveway, Attached Carport
- Attached garage spaces: 2
- Has carport: Yes
- Has uncovered spaces: Yes
Features
- Levels: One
- Stories: 1
- Patio & porch: Porch
- Pool features: None
- Fencing: None
Lot
- Size: 1.15 Acres
- Dimensions: 277 x 168 x 261 x 215
- Features: Level, Rural, Not in Flood Zone, Flat
Details
- Additional structures: Storage
- Parcel number: 0122824
- Zoning: AG
- Special conditions: Owner Sale
Construction
Type & style
- Home type: SingleFamily
- Architectural style: Ranch
- Property subtype: Stick/Site Built, Residential, Single Family Residence
Materials
- Brick, Vinyl Siding
Condition
- Year built: 1954
Utilities & green energy
- Sewer: Septic Tank
- Water: Well
Community & neighborhood
Location
- Region: Climax
Other
Other facts
- Listing agreement: Exclusive Right To Sell
- Listing terms: Cash,Conventional,FHA,VA Loan
Price history
| Date | Event | Price |
|---|---|---|
| 1/12/2024 | Sold | $288,000-4% |
Source: | ||
| 12/16/2023 | Contingent | $300,000$178/sqft |
Source: | ||
| 12/16/2023 | Pending sale | $300,000 |
Source: | ||
| 12/13/2023 | Listed for sale | $300,000+63.9% |
Source: | ||
| 6/15/2018 | Sold | $183,000+0.6% |
Source: | ||
Public tax history
| Year | Property taxes | Tax assessment |
|---|---|---|
| 2025 | $1,590 | $179,100 |
| 2024 | $1,590 +2.3% | $179,100 |
| 2023 | $1,555 | $179,100 |
Find assessor info on the county website
Neighborhood: 27233
Nearby schools
GreatSchools rating
- 9/10Pleasant Garden Elementary SchoolGrades: PK-5Distance: 3.4 mi
- 3/10Southeast Guilford Middle SchoolGrades: 6-8Distance: 1.4 mi
- 7/10Southeast Guilford High SchoolGrades: 9-12Distance: 1.5 mi
Schools provided by the listing agent
- Elementary: Pleasant Garden
- Middle: Southeast
- High: Southeast
Source: Triad MLS. This data may not be complete. We recommend contacting the local school district to confirm school assignments for this home.
Get a cash offer in 3 minutes
Find out how much your home could sell for in as little as 3 minutes with a no-obligation cash offer.
Estimated market value$315,400
Get a cash offer in 3 minutes
Find out how much your home could sell for in as little as 3 minutes with a no-obligation cash offer.
Estimated market value
$315,400
