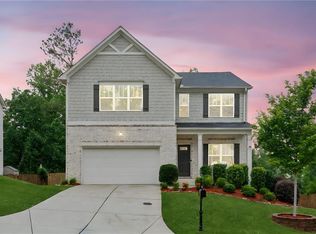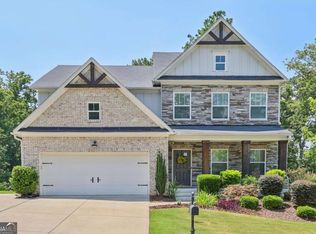Closed
$610,000
6350 Boulder Rdg, Cumming, GA 30028
5beds
2,822sqft
Single Family Residence, Residential
Built in 2019
9,147.6 Square Feet Lot
$598,000 Zestimate®
$216/sqft
$2,906 Estimated rent
Home value
$598,000
$556,000 - $646,000
$2,906/mo
Zestimate® history
Loading...
Owner options
Explore your selling options
What's special
Your dream home awaits in the highly sought after Parkstone subdivision. As you pull into the driveway you will see the rocking chair front porch that welcomes you to stay awhile. Then, as you enter you will feel right at home. The open concept floorplan allows for easy entertaining and living. The main level features a chef's dream kitchen with ample storage, double ovens, large island overlooking the cozy fireside living room, and a pantry. You will also find a separate dining room or flex space and a bedroom with a full bathroom on the main. Step outside to the deck overlooking the private backyard where you can grill in the evenings, play in the yard, or watch your pups run around. Upstairs you will find an oversized primary bedroom with luxurious ensuite, and three additional bedrooms with two more bathrooms. Still need more space? The full basement is waiting for you to finish or use for extra storage or a workshop. The neighborhood is a gem in Forsyth County. This amenity rich neighborhood has something for everyone from the pool to the tennis courts, pickleball courts, basketball courts, nature trails, lake and frequent activities. This prime location is convenient to the new Matt Community shopping center, parks, schools, and Lake Lanier. Don't miss your opportunity to make this house your home.
Zillow last checked: 8 hours ago
Listing updated: June 02, 2025 at 10:55pm
Listing Provided by:
Nicole Patterson,
Patterson Realty, LLC 678-634-1233,
Jacob Patterson,
Patterson Realty, LLC
Bought with:
Michelle Johnson, 268846
Harry Norman Realtors
Source: FMLS GA,MLS#: 7533763
Facts & features
Interior
Bedrooms & bathrooms
- Bedrooms: 5
- Bathrooms: 4
- Full bathrooms: 4
- Main level bathrooms: 1
- Main level bedrooms: 1
Primary bedroom
- Features: In-Law Floorplan
- Level: In-Law Floorplan
Bedroom
- Features: In-Law Floorplan
Primary bathroom
- Features: Double Vanity, Separate Tub/Shower, Soaking Tub
Dining room
- Features: Separate Dining Room
Kitchen
- Features: Breakfast Bar, Breakfast Room, Cabinets White, Eat-in Kitchen, Kitchen Island, Pantry, Stone Counters
Heating
- Central, Natural Gas
Cooling
- Ceiling Fan(s), Central Air
Appliances
- Included: Dishwasher, Disposal, Double Oven, Gas Cooktop, Microwave, Range Hood
- Laundry: Laundry Room, Upper Level
Features
- Double Vanity, Entrance Foyer
- Flooring: Carpet, Ceramic Tile, Luxury Vinyl
- Windows: Double Pane Windows
- Basement: Bath/Stubbed,Daylight,Exterior Entry,Full,Interior Entry,Unfinished
- Attic: Pull Down Stairs
- Number of fireplaces: 1
- Fireplace features: Factory Built, Family Room, Gas Log
- Common walls with other units/homes: No Common Walls
Interior area
- Total structure area: 2,822
- Total interior livable area: 2,822 sqft
Property
Parking
- Total spaces: 2
- Parking features: Attached, Garage
- Attached garage spaces: 2
Accessibility
- Accessibility features: None
Features
- Levels: Two
- Stories: 2
- Patio & porch: Deck, Front Porch, Patio
- Exterior features: Private Yard
- Pool features: None
- Spa features: Community
- Fencing: Back Yard,Fenced,Privacy
- Has view: Yes
- View description: Neighborhood, Trees/Woods
- Waterfront features: None
- Body of water: None
Lot
- Size: 9,147 sqft
- Features: Back Yard, Front Yard, Landscaped
Details
- Additional structures: None
- Parcel number: 093 274
- Other equipment: None
- Horse amenities: None
Construction
Type & style
- Home type: SingleFamily
- Architectural style: Traditional
- Property subtype: Single Family Residence, Residential
Materials
- Cement Siding, Stone
- Foundation: Concrete Perimeter
- Roof: Shingle
Condition
- Resale
- New construction: No
- Year built: 2019
Utilities & green energy
- Electric: 110 Volts, 220 Volts
- Sewer: Public Sewer
- Water: Public
- Utilities for property: Cable Available, Electricity Available, Natural Gas Available, Phone Available, Sewer Available, Water Available
Green energy
- Energy efficient items: None
- Energy generation: None
Community & neighborhood
Security
- Security features: Smoke Detector(s)
Community
- Community features: Clubhouse, Homeowners Assoc, Lake, Pickleball, Playground, Pool, Sidewalks, Street Lights, Tennis Court(s)
Location
- Region: Cumming
- Subdivision: Parkstone
HOA & financial
HOA
- Has HOA: Yes
- HOA fee: $800 annually
Other
Other facts
- Road surface type: Asphalt
Price history
| Date | Event | Price |
|---|---|---|
| 5/28/2025 | Sold | $610,000$216/sqft |
Source: | ||
| 4/2/2025 | Pending sale | $610,000$216/sqft |
Source: | ||
| 3/17/2025 | Listed for sale | $610,000+10.9%$216/sqft |
Source: | ||
| 4/10/2023 | Sold | $550,000$195/sqft |
Source: | ||
| 3/1/2023 | Pending sale | $550,000$195/sqft |
Source: | ||
Public tax history
| Year | Property taxes | Tax assessment |
|---|---|---|
| 2024 | $5,395 +31.4% | $220,000 +5.5% |
| 2023 | $4,105 +1.3% | $208,604 +26.9% |
| 2022 | $4,051 +9.2% | $164,412 +17.5% |
Find assessor info on the county website
Neighborhood: Parkstone
Nearby schools
GreatSchools rating
- 7/10Matt Elementary SchoolGrades: PK-5Distance: 2 mi
- 6/10Liberty Middle SchoolGrades: 6-8Distance: 2.1 mi
- 8/10North Forsyth High SchoolGrades: 9-12Distance: 4.3 mi
Schools provided by the listing agent
- Elementary: Matt
- Middle: Liberty - Forsyth
- High: North Forsyth
Source: FMLS GA. This data may not be complete. We recommend contacting the local school district to confirm school assignments for this home.
Get a cash offer in 3 minutes
Find out how much your home could sell for in as little as 3 minutes with a no-obligation cash offer.
Estimated market value$598,000
Get a cash offer in 3 minutes
Find out how much your home could sell for in as little as 3 minutes with a no-obligation cash offer.
Estimated market value
$598,000


