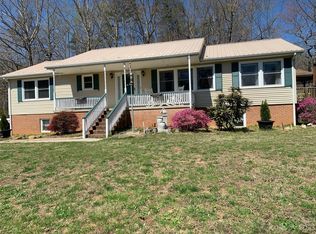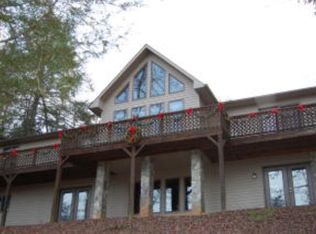Closed
$464,450
635 Worley Rd, Marion, NC 28752
3beds
2,968sqft
Single Family Residence
Built in 1996
6.43 Acres Lot
$465,000 Zestimate®
$156/sqft
$2,298 Estimated rent
Home value
$465,000
Estimated sales range
Not available
$2,298/mo
Zestimate® history
Loading...
Owner options
Explore your selling options
What's special
UNRESTRICTED and PRIVATE 6.4 ACRES WITH A POND - 3 BEDROOM 2 BATHS - COUNTRY LIVING AT IT'S BEST AND MINUTES FROM SHOPPING, I-40 AND DOWNTOWN MARION. This home is amazing. Built in 1996 with a new addition added in 2001, this home has plenty of room to stretch out in the 2,968 sq ft of heated living space. Just inside the front door to the left of the home, the living room, dining area and kitchen flows openly together with beautiful hardwood flooring. There is a very nice sunroom located just off of the dining room perfect for sipping morning coffee. To the right of the home there are 2 bedrooms and a bath with plenty of closet space for storage. In the addition on the main level there is a large living room with rock fireplace. Upstairs you will find a spacious primary suite (23'x24') with large closet, bath, and private back deck. There are 2 separate garage spaces both with direct access into the home. TOO MUCH TO LIST!!! MUST SEE!
Zillow last checked: 8 hours ago
Listing updated: October 09, 2025 at 09:12am
Listing Provided by:
Fay Wright fbwbusiness@yahoo.com,
Realty Group 1 LLC,
Kevin Proctor,
Realty Group 1 LLC
Bought with:
Kim Mannine
Southern Homes of the Carolinas, Inc
Source: Canopy MLS as distributed by MLS GRID,MLS#: 4209709
Facts & features
Interior
Bedrooms & bathrooms
- Bedrooms: 3
- Bathrooms: 2
- Full bathrooms: 2
- Main level bedrooms: 2
Primary bedroom
- Level: Upper
- Area: 552 Square Feet
- Dimensions: 23' 0" X 24' 0"
Living room
- Level: Main
- Area: 196 Square Feet
- Dimensions: 14' 0" X 14' 0"
Sunroom
- Level: Main
- Area: 192 Square Feet
- Dimensions: 16' 0" X 12' 0"
Heating
- Heat Pump
Cooling
- Heat Pump
Appliances
- Included: Dishwasher, Electric Oven
- Laundry: Utility Room
Features
- Basement: Basement Garage Door,Exterior Entry
Interior area
- Total structure area: 2,968
- Total interior livable area: 2,968 sqft
- Finished area above ground: 2,968
- Finished area below ground: 0
Property
Parking
- Total spaces: 1
- Parking features: Attached Garage, Garage on Main Level
- Attached garage spaces: 1
Features
- Levels: One and One Half
- Stories: 1
Lot
- Size: 6.43 Acres
Details
- Parcel number: 0790.00455362
- Zoning: None
- Special conditions: Standard
Construction
Type & style
- Home type: SingleFamily
- Property subtype: Single Family Residence
Materials
- Block, Vinyl
- Foundation: Crawl Space, Other - See Remarks
- Roof: Metal
Condition
- New construction: No
- Year built: 1996
Utilities & green energy
- Sewer: Septic Installed
- Water: Well
Community & neighborhood
Location
- Region: Marion
- Subdivision: none
Other
Other facts
- Road surface type: Gravel
Price history
| Date | Event | Price |
|---|---|---|
| 10/9/2025 | Sold | $464,450-5%$156/sqft |
Source: | ||
| 9/23/2025 | Pending sale | $489,000$165/sqft |
Source: | ||
| 7/31/2025 | Price change | $489,000-2%$165/sqft |
Source: | ||
| 7/13/2025 | Price change | $499,000-0.2%$168/sqft |
Source: | ||
| 6/19/2025 | Price change | $499,900-4.8%$168/sqft |
Source: | ||
Public tax history
| Year | Property taxes | Tax assessment |
|---|---|---|
| 2024 | $1,688 +3.3% | $236,250 0% |
| 2023 | $1,634 -48% | $236,350 -47.3% |
| 2022 | $3,145 | $448,420 |
Find assessor info on the county website
Neighborhood: 28752
Nearby schools
GreatSchools rating
- 3/10West Marion Elementary SchoolGrades: PK-5Distance: 2.1 mi
- 2/10West Mcdowell Junior High SchoolGrades: 6-8Distance: 3.4 mi
- 3/10Mcdowell High SchoolGrades: 9-12Distance: 3.3 mi
Schools provided by the listing agent
- Elementary: West Marion
- Middle: West McDowell
- High: McDowell
Source: Canopy MLS as distributed by MLS GRID. This data may not be complete. We recommend contacting the local school district to confirm school assignments for this home.

Get pre-qualified for a loan
At Zillow Home Loans, we can pre-qualify you in as little as 5 minutes with no impact to your credit score.An equal housing lender. NMLS #10287.

