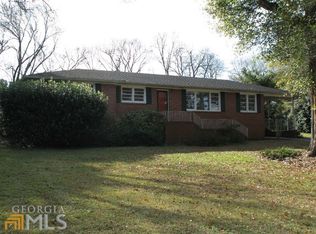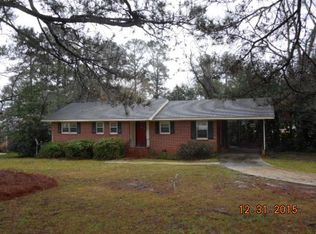Sold for $345,000 on 06/27/25
$345,000
635 Wimbish Rd, Macon, GA 31210
3beds
2,182sqft
Single Family Residence, Residential
Built in 2024
0.33 Acres Lot
$348,900 Zestimate®
$158/sqft
$2,394 Estimated rent
Home value
$348,900
$324,000 - $377,000
$2,394/mo
Zestimate® history
Loading...
Owner options
Explore your selling options
What's special
This charming farmhouse on a corner lot in desirable Wimbish Hills is the perfect place to call home. Introducing a brand-new construction home designed with modern living in mind. This thoughtfully crafted property offers the perfect blend of luxury, convenience, and functionality. Offering 3 bedrooms, 2 full baths, and 1 half bath, all within 2,182 square feet of living space on a 0.33-acre lot. With spacious rooms, and high-end finishes throughout, every corner of this home is built to impress. The property features luxury vinyl plank flooring throughout, a tankless water heater for endless hot water, and sleek quartz countertops. Timeless charm is added with stylish shiplap walls throughout, while a second-floor laundry room provides added convenience to every day chores. The master suite boasts a walk-in shower and soaker tub, along with custom wood closet systems in the walk in closets. A designed office space offering a private and productive environment for remote work, study, or personal projects. Outside you'll find a sprinkler system to maintain a lush, green lawn complete the property. Paired with a garage offering ample space for vehicles, plenty of room for storage, tools, and outdoor equipment. This home is located in the heart of Middle Georgia, offering a perfect opportunity for families looking to start a new chapter. Don't miss out on this dream home-contact us today to schedule a tour or get more details!
Zillow last checked: 8 hours ago
Listing updated: June 27, 2025 at 09:40am
Listed by:
Lauren Obelgoner 478-960-7013,
Signe Brokers
Bought with:
Lauren Obelgoner, 444584
Signe Brokers
Source: MGMLS,MLS#: 179032
Facts & features
Interior
Bedrooms & bathrooms
- Bedrooms: 3
- Bathrooms: 3
- Full bathrooms: 2
- 1/2 bathrooms: 1
Primary bedroom
- Level: Second
Bedroom 2
- Level: Second
Bedroom 3
- Level: Second
Dining room
- Level: First
Kitchen
- Level: First
Kitchen
- Level: First
Laundry
- Level: Second
Living room
- Level: First
Office
- Level: First
Heating
- Heat Pump
Cooling
- Central Air
Appliances
- Included: Dishwasher, Electric Cooktop, Electric Oven, Electric Water Heater, Microwave, Tankless Water Heater
- Laundry: Upper Level
Features
- Flooring: Luxury Vinyl, Ceramic Tile
- Windows: Insulated Windows, Shutters
- Has basement: No
- Number of fireplaces: 1
- Fireplace features: Living Room
Interior area
- Total structure area: 2,182
- Total interior livable area: 2,182 sqft
- Finished area above ground: 2,182
- Finished area below ground: 0
Property
Parking
- Total spaces: 2
- Parking features: Kitchen Level, Garage Faces Side, Garage Door Opener, Garage, Driveway
- Has garage: Yes
- Carport spaces: 2
- Has uncovered spaces: Yes
Features
- Levels: Two
- Patio & porch: Front Porch, Back, Covered, Rear Porch
- Exterior features: Rain Gutters, Sprinkler System
Lot
- Size: 0.33 Acres
Details
- Parcel number: N0530057
Construction
Type & style
- Home type: SingleFamily
- Architectural style: Farmhouse
- Property subtype: Single Family Residence, Residential
Materials
- Shingle Siding, Brick, Vinyl Siding
- Foundation: Slab
- Roof: Composition
Condition
- New Construction
- New construction: Yes
- Year built: 2024
Utilities & green energy
- Sewer: Public Sewer
- Water: Public
- Utilities for property: Cable Available, Electricity Available, Natural Gas Available, Phone Available, Sewer Available, Water Available
Community & neighborhood
Security
- Security features: Carbon Monoxide Detector(s), Secured Garage/Parking, Smoke Detector(s)
Location
- Region: Macon
- Subdivision: Wimbish Hills
Other
Other facts
- Listing agreement: Exclusive Right To Sell
Price history
| Date | Event | Price |
|---|---|---|
| 6/27/2025 | Sold | $345,000$158/sqft |
Source: | ||
| 5/30/2025 | Pending sale | $345,000$158/sqft |
Source: | ||
| 5/1/2025 | Price change | $345,000-4%$158/sqft |
Source: | ||
| 3/31/2025 | Price change | $359,500-0.1%$165/sqft |
Source: | ||
| 3/3/2025 | Listed for sale | $360,000$165/sqft |
Source: | ||
Public tax history
Tax history is unavailable.
Neighborhood: 31210
Nearby schools
GreatSchools rating
- 2/10Rosa Taylor Elementary SchoolGrades: PK-5Distance: 0.5 mi
- 5/10Howard Middle SchoolGrades: 6-8Distance: 5.4 mi
- 5/10Howard High SchoolGrades: 9-12Distance: 5.3 mi
Schools provided by the listing agent
- Elementary: Rosa Taylor
- Middle: Howard Middle
- High: Howard
Source: MGMLS. This data may not be complete. We recommend contacting the local school district to confirm school assignments for this home.

Get pre-qualified for a loan
At Zillow Home Loans, we can pre-qualify you in as little as 5 minutes with no impact to your credit score.An equal housing lender. NMLS #10287.
Sell for more on Zillow
Get a free Zillow Showcase℠ listing and you could sell for .
$348,900
2% more+ $6,978
With Zillow Showcase(estimated)
$355,878
