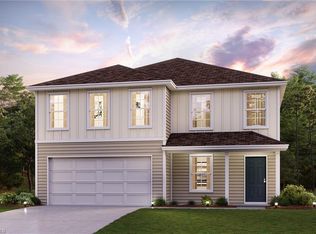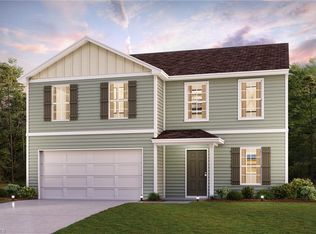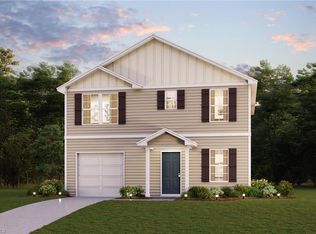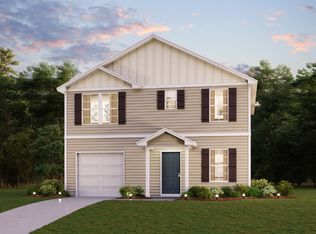Sold for $286,000
$286,000
635 Whitney Rd, Mocksville, NC 27028
4beds
1,813sqft
Stick/Site Built, Residential, Single Family Residence
Built in 2022
0.23 Acres Lot
$284,400 Zestimate®
$--/sqft
$2,041 Estimated rent
Home value
$284,400
Estimated sales range
Not available
$2,041/mo
Zestimate® history
Loading...
Owner options
Explore your selling options
What's special
Come and see this beautiful 4 BR's & 3 BA's home with a flat front yard & a custom vinyl privacy fence w/double gate & split rail fenced back yard! Meticulously maintained & ready for you to move in - note the details! A concrete driveway leads to a spacious & freshly painted 2 car garage! Sit on the covered porch. Enter to an open design living area w/the enclosed stairwell wall of ship lap. The kitchen has lots of granite counterspace for the chef within, cabinet roll out racks, walk in pantry, ceramic subway tile backsplash, & overlapping bar w/ shiplap wall to place stools. The dining area has a shiplap wall & a sliding door to step out on the large patio to the gazebo for entertaining or relaxing. New light fixtures, fans, & black hardware. Go upstairs to the open home theatre for movie nights! The big primary suite hosts a bathroom w/ double vanity & granite top & walk-in closet. 3 more BR's, full baths, and laundry! End the day in the back yard- a great place to gather & play!
Zillow last checked: 8 hours ago
Listing updated: May 02, 2024 at 08:11am
Listed by:
Terri Bias 336-399-7726,
Terri Bias and Associates
Bought with:
John Orsillo, 339821
Mays Realty
Source: Triad MLS,MLS#: 1136060 Originating MLS: Winston-Salem
Originating MLS: Winston-Salem
Facts & features
Interior
Bedrooms & bathrooms
- Bedrooms: 4
- Bathrooms: 3
- Full bathrooms: 3
- Main level bathrooms: 1
Primary bedroom
- Level: Second
- Dimensions: 15.75 x 12
Bedroom 2
- Level: Second
- Dimensions: 13.42 x 10.08
Bedroom 3
- Level: Second
- Dimensions: 12 x 9.83
Bedroom 4
- Level: Main
- Dimensions: 10.92 x 9.83
Dining room
- Level: Main
- Dimensions: 11 x 8.25
Other
- Level: Second
- Dimensions: 15.75 x 11.42
Kitchen
- Level: Main
- Dimensions: 14 x 13.33
Laundry
- Level: Second
- Dimensions: 7.58 x 7
Living room
- Level: Main
- Dimensions: 13.42 x 13.42
Heating
- Heat Pump, Electric, No Fuel
Cooling
- Central Air
Appliances
- Included: Microwave, Dishwasher, Free-Standing Range, Electric Water Heater
- Laundry: Dryer Connection, Laundry Room, Washer Hookup
Features
- Ceiling Fan(s), Dead Bolt(s), Pantry
- Flooring: Carpet, Concrete, Vinyl
- Has basement: No
- Has fireplace: No
Interior area
- Total structure area: 1,813
- Total interior livable area: 1,813 sqft
- Finished area above ground: 1,813
Property
Parking
- Total spaces: 2
- Parking features: Driveway, Garage, Garage Door Opener, Attached
- Attached garage spaces: 2
- Has uncovered spaces: Yes
Accessibility
- Accessibility features: Bath Lever Faucets
Features
- Levels: Two
- Stories: 2
- Patio & porch: Porch
- Pool features: None
- Fencing: Fenced,Privacy
Lot
- Size: 0.23 Acres
- Dimensions: 74ft. x 151ft. x 60ft. x 149 ft.
- Features: Level, Subdivided, Flat, Subdivision
Details
- Additional structures: Gazebo
- Parcel number: I5050B0045
- Zoning: R
- Special conditions: Owner Sale
Construction
Type & style
- Home type: SingleFamily
- Property subtype: Stick/Site Built, Residential, Single Family Residence
Materials
- Vinyl Siding
- Foundation: Slab
Condition
- Year built: 2022
Utilities & green energy
- Sewer: Public Sewer
- Water: Public
Community & neighborhood
Security
- Security features: Smoke Detector(s)
Location
- Region: Mocksville
- Subdivision: Ridgemont
Other
Other facts
- Listing agreement: Exclusive Right To Sell
- Listing terms: Cash,Conventional,FHA,VA Loan
Price history
| Date | Event | Price |
|---|---|---|
| 12/6/2024 | Listing removed | $2,100$1/sqft |
Source: Zillow Rentals Report a problem | ||
| 12/2/2024 | Listed for rent | $2,100$1/sqft |
Source: Zillow Rentals Report a problem | ||
| 5/1/2024 | Sold | $286,000-4.6% |
Source: | ||
| 3/25/2024 | Pending sale | $299,900 |
Source: | ||
| 3/23/2024 | Listed for sale | $299,900+20% |
Source: | ||
Public tax history
| Year | Property taxes | Tax assessment |
|---|---|---|
| 2025 | $2,621 +18% | $267,880 +28.2% |
| 2024 | $2,221 +339% | $208,920 +339% |
| 2023 | $506 +1380% | $47,590 +1387.2% |
Find assessor info on the county website
Neighborhood: 27028
Nearby schools
GreatSchools rating
- 5/10Cornatzer ElementaryGrades: PK-5Distance: 1.6 mi
- 10/10William Ellis MiddleGrades: 6-8Distance: 6.7 mi
- 8/10Davie County Early College HighGrades: 9-12Distance: 2.9 mi
Schools provided by the listing agent
- Elementary: Cornatzer
- Middle: William Ellis
- High: Davie County
Source: Triad MLS. This data may not be complete. We recommend contacting the local school district to confirm school assignments for this home.
Get a cash offer in 3 minutes
Find out how much your home could sell for in as little as 3 minutes with a no-obligation cash offer.
Estimated market value
$284,400



