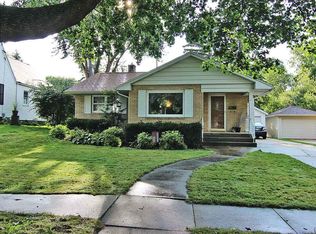Closed
$285,700
635 Washington Street, Fort Atkinson, WI 53538
3beds
1,160sqft
Single Family Residence
Built in 1954
7,405.2 Square Feet Lot
$303,100 Zestimate®
$246/sqft
$1,902 Estimated rent
Home value
$303,100
$261,000 - $352,000
$1,902/mo
Zestimate® history
Loading...
Owner options
Explore your selling options
What's special
Charming meticulously maintained 3-bedroom brick ranch in the heart of Fort Atkinson is ready for new ownership. This move-in ready home features a newly remodeled kitchen with white cabinetry & stainless-steel appliances, blending seamlessly with the character of the hard wood floors & natural fireplace. The basement has been waterproofed & is equipped with glass block windows & toilet, making it ideal for finishing potential. The nicely landscaped yard and 1+ car garage complete this lovely home. Roof, gutters & garage siding11 yrs, windows 9 yrs, furnace & AC 7 yrs. All ages are approximate & per Seller. Don't miss this opportunity for comfortable, stylish living!
Zillow last checked: 8 hours ago
Listing updated: May 16, 2025 at 08:24pm
Listed by:
Peter Gross johnsoncreek@firstweber.com,
First Weber Inc
Bought with:
Lisa Murray
Source: WIREX MLS,MLS#: 1996578 Originating MLS: South Central Wisconsin MLS
Originating MLS: South Central Wisconsin MLS
Facts & features
Interior
Bedrooms & bathrooms
- Bedrooms: 3
- Bathrooms: 2
- Full bathrooms: 1
- 1/2 bathrooms: 1
- Main level bedrooms: 3
Primary bedroom
- Level: Main
- Area: 121
- Dimensions: 11 x 11
Bedroom 2
- Level: Main
- Area: 99
- Dimensions: 11 x 9
Bedroom 3
- Level: Main
- Area: 90
- Dimensions: 9 x 10
Bathroom
- Features: At least 1 Tub, No Master Bedroom Bath
Kitchen
- Level: Main
- Area: 117
- Dimensions: 13 x 9
Living room
- Level: Main
- Area: 264
- Dimensions: 22 x 12
Heating
- Natural Gas, Forced Air
Cooling
- Central Air
Appliances
- Included: Range/Oven, Refrigerator, Dishwasher, Microwave, Freezer, Washer, Dryer, Water Softener
Features
- Flooring: Wood or Sim.Wood Floors
- Basement: Full,Toilet Only,Block
Interior area
- Total structure area: 1,160
- Total interior livable area: 1,160 sqft
- Finished area above ground: 1,160
- Finished area below ground: 0
Property
Parking
- Total spaces: 1
- Parking features: 1 Car, Detached
- Garage spaces: 1
Features
- Levels: One
- Stories: 1
Lot
- Size: 7,405 sqft
- Features: Sidewalks
Details
- Parcel number: 22606143344084
- Zoning: Res
- Special conditions: Arms Length
Construction
Type & style
- Home type: SingleFamily
- Architectural style: Ranch
- Property subtype: Single Family Residence
Materials
- Brick
Condition
- 21+ Years
- New construction: No
- Year built: 1954
Utilities & green energy
- Sewer: Public Sewer
- Water: Public
- Utilities for property: Cable Available
Community & neighborhood
Location
- Region: Fort Atkinson
- Municipality: Fort Atkinson
Price history
| Date | Event | Price |
|---|---|---|
| 5/2/2025 | Sold | $285,700+10.3%$246/sqft |
Source: | ||
| 4/8/2025 | Pending sale | $259,000$223/sqft |
Source: | ||
| 4/7/2025 | Contingent | $259,000$223/sqft |
Source: | ||
| 4/3/2025 | Listed for sale | $259,000$223/sqft |
Source: | ||
Public tax history
| Year | Property taxes | Tax assessment |
|---|---|---|
| 2024 | $3,439 +0.9% | $185,000 |
| 2023 | $3,408 +1.4% | $185,000 +52.8% |
| 2022 | $3,361 +12.7% | $121,100 |
Find assessor info on the county website
Neighborhood: 53538
Nearby schools
GreatSchools rating
- 8/10Rockwell Elementary SchoolGrades: PK-5Distance: 0.4 mi
- 8/10Fort Atkinson Middle SchoolGrades: 6-8Distance: 1 mi
- 4/10Fort Atkinson High SchoolGrades: 9-12Distance: 1.1 mi
Schools provided by the listing agent
- Middle: Fort Atkinson
- High: Fort Atkinson
- District: Fort Atkinson
Source: WIREX MLS. This data may not be complete. We recommend contacting the local school district to confirm school assignments for this home.

Get pre-qualified for a loan
At Zillow Home Loans, we can pre-qualify you in as little as 5 minutes with no impact to your credit score.An equal housing lender. NMLS #10287.
