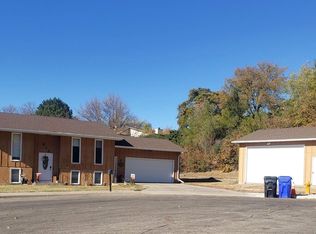DESIRABLE LOCATION! Lots of living in this 1300 sq foot ranch with walk-out lower level. Across from LaBarge Park. Main Level features 3 wood burning fireplaces, sunny picture windows & 2 sets of glass drs to deck. 3 Roomy LL bedrooms with full windows from walk-out side of home. A sprawling view from the partial shaded deck. Fenced yard, rose & vegetable garden. Many improvements listed....
This property is off market, which means it's not currently listed for sale or rent on Zillow. This may be different from what's available on other websites or public sources.

