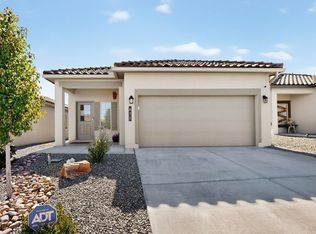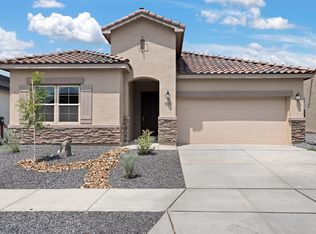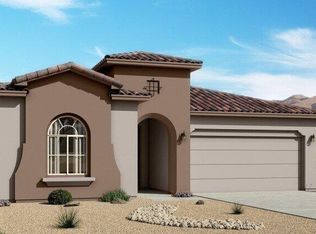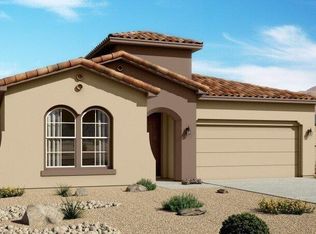Sold
Price Unknown
635 Turmalina Dr SE, Rio Rancho, NM 87124
4beds
1,602sqft
Single Family Residence
Built in 2023
5,662.8 Square Feet Lot
$380,800 Zestimate®
$--/sqft
$2,050 Estimated rent
Home value
$380,800
$347,000 - $423,000
$2,050/mo
Zestimate® history
Loading...
Owner options
Explore your selling options
What's special
Welcome home to this spacious 4-bedroom, 2-bathroom gem that is perfect for modern living, offering an open concept floorplan that's ideal for both daily life and entertaining guests. The fully landscaped backyard makes this truly move in ready! An added bonus-fully wired as a smart home! Nestled in a newly built community, you'll love the fresh, contemporary feel of the neighborhood. Plus, it's situated in a top-rated school district, making it a fantastic choice for families with little ones. (Joe Harris Elementary is just down the street!) Convenience is key here--you're just a stone's throw away from Presbyterian Rust Medical Center, neighborhood park, shopping, dining and entertainment. This home has it all, combining comfort, style, and location in one perfect package.
Zillow last checked: 8 hours ago
Listing updated: March 04, 2025 at 02:58pm
Listed by:
Desiree Cosby 505-363-5218,
EXP Realty LLC
Bought with:
Joseph E Maez, 17921
The Maez Group
Source: SWMLS,MLS#: 1076466
Facts & features
Interior
Bedrooms & bathrooms
- Bedrooms: 4
- Bathrooms: 2
- Full bathrooms: 1
- 3/4 bathrooms: 1
Primary bedroom
- Level: Main
- Area: 156
- Dimensions: 12 x 13
Bedroom 2
- Level: Main
- Area: 99
- Dimensions: 11 x 9
Bedroom 3
- Level: Main
- Area: 110
- Dimensions: 11 x 10
Bedroom 4
- Level: Main
- Area: 90
- Dimensions: 9 x 10
Kitchen
- Level: Main
- Area: 117
- Dimensions: 13 x 9
Living room
- Level: Main
- Area: 315
- Dimensions: 21 x 15
Heating
- Central, Forced Air
Cooling
- Refrigerated
Appliances
- Included: Dishwasher, Free-Standing Gas Range, Disposal, Microwave
- Laundry: Electric Dryer Hookup
Features
- Breakfast Bar, Dual Sinks, High Speed Internet, Kitchen Island, Main Level Primary, Pantry, Shower Only, Separate Shower, Walk-In Closet(s)
- Flooring: Carpet, Tile
- Windows: Double Pane Windows, Insulated Windows
- Has basement: No
- Has fireplace: No
Interior area
- Total structure area: 1,602
- Total interior livable area: 1,602 sqft
Property
Parking
- Total spaces: 2
- Parking features: Attached, Finished Garage, Garage, Garage Door Opener
- Attached garage spaces: 2
Features
- Levels: One
- Stories: 1
- Patio & porch: Covered, Patio
- Exterior features: Privacy Wall, Private Yard
- Fencing: Wall
Lot
- Size: 5,662 sqft
Details
- Parcel number: 1010067080142
- Zoning description: R-3
Construction
Type & style
- Home type: SingleFamily
- Architectural style: Ranch
- Property subtype: Single Family Residence
Materials
- Frame, Stucco, Rock
- Roof: Tile
Condition
- Resale
- New construction: No
- Year built: 2023
Details
- Builder model: Sawyer
- Builder name: Dr Horton
Utilities & green energy
- Sewer: Public Sewer
- Water: Public
- Utilities for property: Electricity Connected, Natural Gas Connected, Sewer Connected, Water Connected
Green energy
- Energy generation: None
Community & neighborhood
Security
- Security features: Smoke Detector(s)
Location
- Region: Rio Rancho
- Subdivision: Los Diamantes
HOA & financial
HOA
- Has HOA: Yes
- HOA fee: $150 quarterly
- Services included: Common Areas
Other
Other facts
- Listing terms: Cash,Conventional,FHA,VA Loan
Price history
| Date | Event | Price |
|---|---|---|
| 3/3/2025 | Sold | -- |
Source: | ||
| 1/17/2025 | Pending sale | $385,000$240/sqft |
Source: | ||
| 1/16/2025 | Listed for sale | $385,000$240/sqft |
Source: | ||
| 8/26/2024 | Listing removed | -- |
Source: | ||
| 8/1/2024 | Price change | $385,000-3.5%$240/sqft |
Source: | ||
Public tax history
Tax history is unavailable.
Neighborhood: Rio Rancho Estates
Nearby schools
GreatSchools rating
- 6/10Joe Harris ElementaryGrades: K-5Distance: 0.4 mi
- 7/10Eagle Ridge Middle SchoolGrades: 6-8Distance: 4.2 mi
- 7/10Rio Rancho High SchoolGrades: 9-12Distance: 4.2 mi
Schools provided by the listing agent
- Elementary: Joe Harris
- Middle: Eagle Ridge
- High: Rio Rancho
Source: SWMLS. This data may not be complete. We recommend contacting the local school district to confirm school assignments for this home.
Get a cash offer in 3 minutes
Find out how much your home could sell for in as little as 3 minutes with a no-obligation cash offer.
Estimated market value$380,800
Get a cash offer in 3 minutes
Find out how much your home could sell for in as little as 3 minutes with a no-obligation cash offer.
Estimated market value
$380,800



