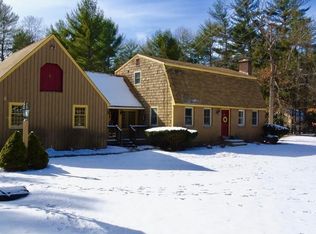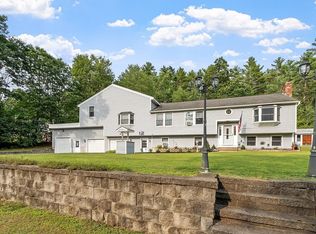Beautifully renovated in 2017 to include New roof, New propane furnace, New hot water tank, New windows and more. Living room boasts a fireplace surrounded by built-in cabinetry. Updated kitchen with granite counters, subway tile backsplash and stainless steel appliances overlooks the open concept living room w cathedral beamed ceiling, sky lights and slider leading to large back yard. Partially finished walkout basement includes large room great for additional family space w beautifully tiled 3/4 bath/laundry. Unfinished portion works for storage and/or work room. Detached barn space is great for the car enthusiast, storage or horse. Groton is a Free to Farm community. Easy access to routes 119 and 225. Quick close possible and preferable
This property is off market, which means it's not currently listed for sale or rent on Zillow. This may be different from what's available on other websites or public sources.

