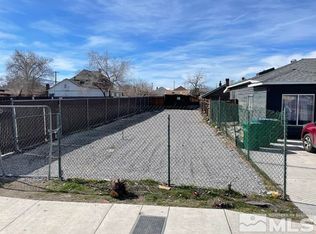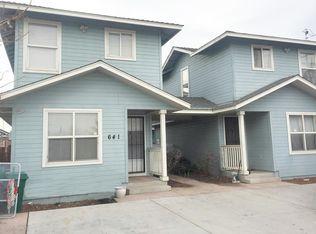Closed
$395,000
635 Sutro St, Reno, NV 89512
3beds
1,410sqft
Single Family Residence
Built in 1955
5,662.8 Square Feet Lot
$397,700 Zestimate®
$280/sqft
$2,303 Estimated rent
Home value
$397,700
$362,000 - $437,000
$2,303/mo
Zestimate® history
Loading...
Owner options
Explore your selling options
What's special
Discover the perfect blend of modern living and investment potential at 635 Sutro St in Reno! This recently renovated 2-bedroom, 1-bathroom home and attached ADU features stylish modern finishes, a brand-new deck, and a spacious yard, offering ample outdoor space for relaxation or entertaining. The ADU - a small studio with a loft - has its own private entrance and a convenient washer/dryer combo unit., Situated in a prime central location, this home is just minutes from downtown Reno, Midtown, and I-80 freeway access, making it an ideal choice for homeowners and investors alike. The Mixed-Use (MU) zoning provides versatile opportunities for residential or commercial potential.
Zillow last checked: 8 hours ago
Listing updated: May 14, 2025 at 10:09am
Listed by:
Christopher Moton BS.145493 775-870-7142,
Marmot Properties, LLC
Bought with:
Dilyn Rooker, S.197799
Marmot Properties, LLC
Source: NNRMLS,MLS#: 250002083
Facts & features
Interior
Bedrooms & bathrooms
- Bedrooms: 3
- Bathrooms: 2
- Full bathrooms: 2
Heating
- Electric, Forced Air, Natural Gas
Cooling
- Electric, Wall/Window Unit(s)
Appliances
- Included: Disposal, Dryer, Electric Cooktop, Electric Oven, Electric Range, Microwave, Portable Dishwasher, Refrigerator, Washer
- Laundry: In Kitchen
Features
- In-Law Floorplan, Master Downstairs
- Flooring: Laminate, Wood
- Windows: Blinds, Double Pane Windows, Vinyl Frames
- Has basement: No
- Has fireplace: No
Interior area
- Total structure area: 1,410
- Total interior livable area: 1,410 sqft
Property
Parking
- Parking features: None
Features
- Stories: 1
- Patio & porch: Deck
- Exterior features: None
- Fencing: Back Yard,Full
Lot
- Size: 5,662 sqft
- Features: Landscaped, Level
Details
- Parcel number: 00819705
- Zoning: MU
Construction
Type & style
- Home type: SingleFamily
- Property subtype: Single Family Residence
- Attached to another structure: Yes
Materials
- Wood Siding
- Foundation: Crawl Space
- Roof: Composition,Pitched,Shingle
Condition
- Year built: 1955
Utilities & green energy
- Sewer: Public Sewer
- Water: Public
- Utilities for property: Cable Available, Electricity Available, Internet Available, Natural Gas Available, Phone Available, Sewer Available, Water Available, Cellular Coverage
Community & neighborhood
Security
- Security features: Smoke Detector(s)
Location
- Region: Reno
- Subdivision: Leete Syndicate Addition
Other
Other facts
- Listing terms: 1031 Exchange,Cash,Conventional,FHA,VA Loan
Price history
| Date | Event | Price |
|---|---|---|
| 4/3/2025 | Sold | $395,000$280/sqft |
Source: | ||
| 3/1/2025 | Pending sale | $395,000$280/sqft |
Source: | ||
| 2/22/2025 | Listed for sale | $395,000+83.3%$280/sqft |
Source: | ||
| 11/10/2022 | Listing removed | -- |
Source: Zillow Rental Manager Report a problem | ||
| 10/19/2022 | Listed for rent | $2,100$1/sqft |
Source: Zillow Rental Manager Report a problem | ||
Public tax history
| Year | Property taxes | Tax assessment |
|---|---|---|
| 2025 | $714 +8.2% | $43,831 +0.3% |
| 2024 | $660 +36.6% | $43,702 +17.6% |
| 2023 | $483 +5.7% | $37,146 +25.1% |
Find assessor info on the county website
Neighborhood: East 4th Street
Nearby schools
GreatSchools rating
- 1/10Libby C Booth Elementary SchoolGrades: PK-5Distance: 1.1 mi
- 3/10E Otis Vaughn Middle SchoolGrades: 6-8Distance: 1.5 mi
- 4/10Earl Wooster High SchoolGrades: 9-12Distance: 2.1 mi
Schools provided by the listing agent
- Elementary: Booth
- Middle: Vaughn
- High: Wooster
Source: NNRMLS. This data may not be complete. We recommend contacting the local school district to confirm school assignments for this home.
Get a cash offer in 3 minutes
Find out how much your home could sell for in as little as 3 minutes with a no-obligation cash offer.
Estimated market value
$397,700

