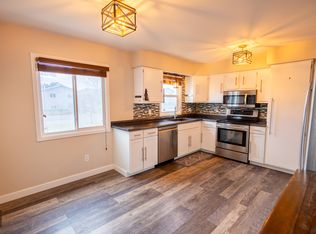Closed
Price Unknown
635 Stadler Rd, Helena, MT 59602
4beds
2,472sqft
Single Family Residence
Built in 1994
0.5 Acres Lot
$540,200 Zestimate®
$--/sqft
$2,955 Estimated rent
Home value
$540,200
$513,000 - $567,000
$2,955/mo
Zestimate® history
Loading...
Owner options
Explore your selling options
What's special
Picture perfect, peacefully located on a half-acre. This perfectly maintained home is move in ready, it is turn-key for a quick closing. Inside you will find a lovely kitchen with all the amenities you need, welcoming living room, open concept dining area, 4 spacious bedrooms, 3 full baths, and a great office (could be used for mud room or butler's pantry) off of the kitchen. Outside, stunning trex deck overlooks mature landscaping with UG sprinkler system, including hot tub, gazebo, and fire pit. This half acre comes with its own riding lawn mower. Don't miss the finished oversized two car garage, with a workshop! There is even a space to park your RV. This home is a gem, contact Dianna Tande 406-410-1018 or your real estate professional for showings. Don't wait this one will go fast.
Zillow last checked: 8 hours ago
Listing updated: July 25, 2023 at 01:47pm
Listed by:
Dianna Tande 406-410-1018,
Century 21 Heritage Realty - Helena
Bought with:
Tyler Raaka, RRE-RBS-LIC-79587
Berkshire Hathaway HomeServices - Helena
Source: MRMLS,MLS#: 30008096
Facts & features
Interior
Bedrooms & bathrooms
- Bedrooms: 4
- Bathrooms: 3
- Full bathrooms: 3
Heating
- Forced Air, Gas
Appliances
- Included: Double Oven, Dryer, Dishwasher, Electric Oven, Electric Range, Electric Water Heater, Disposal, Ice Maker, Microwave, Refrigerator, Range Hood, Water Heater, Washer
- Laundry: In Basement
Features
- Hot Tub/Spa, Vaulted Ceiling(s), Walk-In Closet(s)
- Flooring: Combination
- Basement: Finished
- Has fireplace: No
Interior area
- Total interior livable area: 2,472 sqft
- Finished area below ground: 868
Property
Parking
- Total spaces: 2
- Parking features: Additional Parking, RV Access/Parking
- Attached garage spaces: 2
Features
- Levels: Multi/Split
- Patio & porch: Deck, Front Porch
- Exterior features: Fire Pit, Gas Grill, Hot Tub/Spa, Private Yard, Rain Gutters, Storage
- Has spa: Yes
- Spa features: Hot Tub
- Fencing: Back Yard,Chain Link
Lot
- Size: 0.50 Acres
- Features: Level
- Topography: Level
Details
- Additional structures: Shed(s)
- Parcel number: 05188806307220000
- Zoning: Residential
- Special conditions: Standard
Construction
Type & style
- Home type: SingleFamily
- Architectural style: Contemporary
- Property subtype: Single Family Residence
Materials
- Masonite
- Foundation: Poured
- Roof: Asphalt
Condition
- Updated/Remodeled,See Remarks
- New construction: No
- Year built: 1994
Utilities & green energy
- Sewer: Septic Tank
- Water: Well
- Utilities for property: Cable Available, Electricity Connected, Natural Gas Connected, High Speed Internet Available, Phone Available
Community & neighborhood
Location
- Region: Helena
Other
Other facts
- Listing agreement: Exclusive Right To Sell
- Listing terms: Cash,Conventional,FHA,VA Loan
- Road surface type: Asphalt
Price history
| Date | Event | Price |
|---|---|---|
| 7/25/2023 | Sold | -- |
Source: | ||
| 6/21/2023 | Listed for sale | $485,000-0.8%$196/sqft |
Source: | ||
| 6/12/2023 | Listing removed | -- |
Source: Owner | ||
| 6/8/2023 | Listed for sale | $489,000+46.2%$198/sqft |
Source: Owner | ||
| 12/20/2019 | Sold | -- |
Source: | ||
Public tax history
| Year | Property taxes | Tax assessment |
|---|---|---|
| 2024 | $3,548 +7% | $442,400 +6.5% |
| 2023 | $3,315 +13.7% | $415,400 +33.7% |
| 2022 | $2,915 -1.9% | $310,600 |
Find assessor info on the county website
Neighborhood: Helena Valley West Central
Nearby schools
GreatSchools rating
- 4/10Rossiter SchoolGrades: PK-5Distance: 1.4 mi
- 6/10C R Anderson Middle SchoolGrades: 6-8Distance: 3.4 mi
- 7/10Capital High SchoolGrades: 9-12Distance: 2.3 mi
