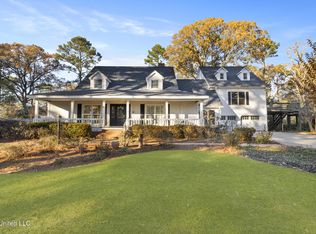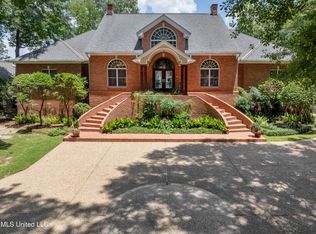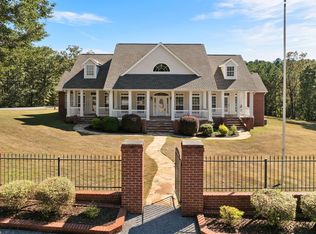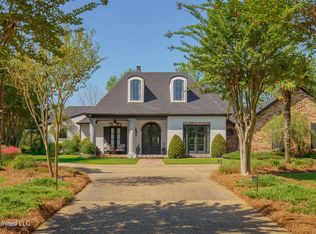Private luxury -- located just minutes from it all. Welcome to Bridlewood. Situated on just under 10 acres in the Oak Grove School District, this custom French Country estate offers 6200 square feet of living space in the main home while the detached Barndominium provides a studio apartment with full bath, oversized double garage (heated and cooled) as well as premium horse stalls, hayloft, and ample covered outdoor equipment storage area.
In the main house, the grand foyer leads you into the main living room of the home, with a focal fireplace and cathedral ceiling. Just off of the main living room, a second living area offers flexible use space which could serve as a game room, sixth bedroom, or spacious den.
A striking copper vent hood above the gas range and upscale appliances from Sub Zero, Bosch, and Wolf set the tone for the elegant kitchen, which features granite countertops, a prep sink, beverage refrigerator, and ice machine.
Originally a custom build by esteemed contractor, Cliff Norman, this home has had an expansion, adding a sunlit dining area and keeping room overlooking the elegant saltwater pool, outdoor entertainment area, and private backyard.
Bridlewood's primary suite includes a steam shower and soaking tub, and its closet was designed to double as a storm shelter/safe room. Adjacent to the primary closet is a flex-room, currently used as a home office, that can be easily converted to a second laundry room as plumbing and electrical connections are already installed.
Each spacious bedroom features an en-suite full bath complete with large, walk-in closets, high-end fixtures, and elegant details.
Energy-efficient spray-foam insulation helps control heating and cooling costs and makes the spacious attic storage areas perfect for items that need to be tucked away until the next holiday.
For the discerning buyer looking for a move-in-ready estate, 635 Slade Road is a ''must-see''. With room for a fully equipped home gym, space to conduct your home-school duties, and work on that favorite project - Bridlewood has it all.
For sale
$1,590,000
635 Slade Rd, Purvis, MS 39475
5beds
6,275sqft
Est.:
Single Family Residence, Residential
Built in 2004
9.21 Acres Lot
$1,478,700 Zestimate®
$253/sqft
$-- HOA
What's special
Detached barndominiumElegant saltwater poolOversized double garageCustom french country estateCathedral ceilingPrimary suiteSoaking tub
- 56 days |
- 447 |
- 17 |
Zillow last checked: 8 hours ago
Listing updated: November 02, 2025 at 08:15pm
Listed by:
Paula Brahan 601-606-6686,
Realty Executives The Executive Team 601-268-1600
Source: HSMLS,MLS#: 144713
Tour with a local agent
Facts & features
Interior
Bedrooms & bathrooms
- Bedrooms: 5
- Bathrooms: 7
- Full bathrooms: 5
- 1/2 bathrooms: 2
Cooling
- Central Air
Features
- Soaking Tub, Walk-In Closet(s), Wet Bar, Fireplace, High Ceilings, Cathedral Ceiling(s), Granite Counters, Kitchen Island
- Flooring: Brick, Wood, Carpet
- Windows: Insulated Windows, Window Coverings, Window Treatments
- Attic: Floored
- Has fireplace: Yes
Interior area
- Total structure area: 6,275
- Total interior livable area: 6,275 sqft
Property
Parking
- Parking features: Carport, Driveway, Circular Driveway, Paved
- Has carport: Yes
- Has uncovered spaces: Yes
Features
- Levels: One and One Half
- Stories: 1
- Patio & porch: Patio
- Exterior features: Storage, Outdoor Kitchen, In-Ground Sprklr Sys
- Pool features: In Ground, Gunite, Salt Water
Lot
- Size: 9.21 Acres
- Dimensions: 9.21 Acres
- Features: Gentle Sloping, Level, Pasture, Wooded, 5 -10 Acres
Details
- Additional structures: Outbuilding, Guest House, Garage(s), Stable(s), Barn(s)
- Parcel number: 042103006000
- Other equipment: Irrigation Equipment, Satellite Dish
Construction
Type & style
- Home type: SingleFamily
- Property subtype: Single Family Residence, Residential
Materials
- Brick Veneer
- Foundation: Slab/Raised
- Roof: Architectural
Condition
- Year built: 2004
Utilities & green energy
- Sewer: Septic Tank
- Water: Community Water
Community & HOA
Community
- Security: Security System
- Subdivision: None
Location
- Region: Purvis
Financial & listing details
- Price per square foot: $253/sqft
- Tax assessed value: $732,890
- Annual tax amount: $8,868
- Date on market: 10/30/2025
Estimated market value
$1,478,700
$1.40M - $1.55M
$4,977/mo
Price history
Price history
| Date | Event | Price |
|---|---|---|
| 10/30/2025 | Listed for sale | $1,590,000-3.6%$253/sqft |
Source: | ||
| 9/9/2025 | Listing removed | $1,649,000$263/sqft |
Source: MLS United #4119459 Report a problem | ||
| 7/16/2025 | Listed for sale | $1,649,000-2.7%$263/sqft |
Source: | ||
| 7/16/2025 | Listing removed | $1,695,000$270/sqft |
Source: | ||
| 4/24/2025 | Price change | $1,695,000-3.1%$270/sqft |
Source: | ||
Public tax history
Public tax history
| Year | Property taxes | Tax assessment |
|---|---|---|
| 2024 | $8,868 +0.6% | $76,432 0% |
| 2023 | $8,812 +18.8% | $76,437 +24.5% |
| 2022 | $7,415 +1.3% | $61,376 0% |
Find assessor info on the county website
BuyAbility℠ payment
Est. payment
$7,557/mo
Principal & interest
$6165
Property taxes
$835
Home insurance
$557
Climate risks
Neighborhood: 39475
Nearby schools
GreatSchools rating
- 7/10Oak Grove Elementary SchoolGrades: PK-5Distance: 2.9 mi
- 6/10Oak Grove Middle SchoolGrades: 6-8Distance: 2.7 mi
- 9/10Oak Grove High SchoolGrades: 9-12Distance: 3.6 mi
- Loading
- Loading




