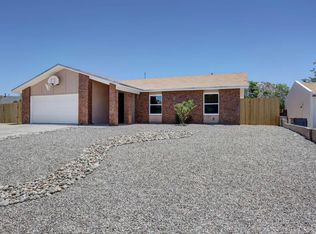Sold
Price Unknown
635 Silver Saddle Rd SE, Rio Rancho, NM 87124
3beds
2,342sqft
Single Family Residence
Built in 1982
7,840.8 Square Feet Lot
$363,200 Zestimate®
$--/sqft
$2,366 Estimated rent
Home value
$363,200
$331,000 - $400,000
$2,366/mo
Zestimate® history
Loading...
Owner options
Explore your selling options
What's special
Discover the perfect blend of charm and function in this well maintained 3 bedroom, 2 bathroom home, along with an enclosed office space. This home features an open layout ideal for both relaxing and entertaining. Enjoy the serene front porch with a classic swing, rose bushes, and rich grass. Unwind in the private, beautifully landscaped backyard featuring a vibrant lawn, covered patio, storage shed, and more.Step inside to find two spacious living areas, each featuring its own cozy fireplace perfect for gatherings or cozy nights in. The generous kitchen showcases rich, wood-look cabinetry and ample counter space making it a dream for cooking and hosting. Notable updates include a newer roof (2023) for added peace of mind. Along with updates around the house.Come and see today
Zillow last checked: 8 hours ago
Listing updated: July 18, 2025 at 11:29am
Listed by:
K2 Omni Group 505-750-2837,
EXP Realty, LLC,
Brielle Kaelynn Smith 505-417-7929,
EXP Realty, LLC
Bought with:
Desiree Barton, 18202
Property Partners Inc.
Source: SWMLS,MLS#: 1085027
Facts & features
Interior
Bedrooms & bathrooms
- Bedrooms: 3
- Bathrooms: 2
- Full bathrooms: 1
- 3/4 bathrooms: 1
Primary bedroom
- Level: Main
- Area: 185.13
- Dimensions: 12.1 x 15.3
Bedroom 2
- Level: Main
- Area: 91.1
- Dimensions: 9.11 x 10
Bedroom 3
- Level: Main
- Area: 138.43
- Dimensions: 10.9 x 12.7
Family room
- Level: Main
- Area: 353.6
- Dimensions: 22.1 x 16
Kitchen
- Level: Main
- Area: 621.18
- Dimensions: 23.8 x 26.1
Living room
- Level: Main
- Area: 0
- Dimensions: 0 x 18.8
Heating
- Central, Forced Air, Natural Gas
Cooling
- Evaporative Cooling
Appliances
- Included: Built-In Gas Oven, Built-In Gas Range, Cooktop, Double Oven, Dishwasher, Disposal, Microwave, Refrigerator
- Laundry: Washer Hookup, Dryer Hookup, ElectricDryer Hookup
Features
- Attic, Breakfast Area, Ceiling Fan(s), Home Office, Kitchen Island, Multiple Living Areas, Main Level Primary, Shower Only, Separate Shower
- Flooring: Tile, Wood
- Windows: Double Pane Windows, Insulated Windows
- Has basement: No
- Number of fireplaces: 2
- Fireplace features: Gas Log, Wood Burning
Interior area
- Total structure area: 2,342
- Total interior livable area: 2,342 sqft
Property
Parking
- Total spaces: 2
- Parking features: Attached, Garage
- Attached garage spaces: 2
Accessibility
- Accessibility features: None
Features
- Levels: One
- Stories: 1
- Patio & porch: Covered, Patio
- Exterior features: Playground, Private Entrance, Privacy Wall, Private Yard
- Fencing: Wall
Lot
- Size: 7,840 sqft
Details
- Parcel number: R125764
- Zoning description: R-1
Construction
Type & style
- Home type: SingleFamily
- Architectural style: Ranch
- Property subtype: Single Family Residence
Materials
- Brick Veneer, Frame, Vinyl Siding
- Roof: Shingle
Condition
- Resale
- New construction: No
- Year built: 1982
Utilities & green energy
- Sewer: Public Sewer
- Water: Public
- Utilities for property: Electricity Connected, Natural Gas Connected, Sewer Connected, Water Connected
Green energy
- Energy generation: None
Community & neighborhood
Security
- Security features: Security System, Smoke Detector(s)
Location
- Region: Rio Rancho
Other
Other facts
- Listing terms: Cash,Conventional,FHA,VA Loan
Price history
| Date | Event | Price |
|---|---|---|
| 7/16/2025 | Sold | -- |
Source: | ||
| 6/7/2025 | Pending sale | $365,000$156/sqft |
Source: | ||
| 6/7/2025 | Price change | $365,000-1.4%$156/sqft |
Source: | ||
| 5/31/2025 | Listed for sale | $370,000+42.3%$158/sqft |
Source: | ||
| 8/11/2020 | Sold | -- |
Source: | ||
Public tax history
| Year | Property taxes | Tax assessment |
|---|---|---|
| 2025 | $2,919 -0.3% | $83,650 +3% |
| 2024 | $2,927 +2.6% | $81,214 +3% |
| 2023 | $2,852 +1.9% | $78,849 +3% |
Find assessor info on the county website
Neighborhood: 87124
Nearby schools
GreatSchools rating
- 7/10Maggie Cordova Elementary SchoolGrades: K-5Distance: 0.9 mi
- 5/10Lincoln Middle SchoolGrades: 6-8Distance: 0.8 mi
- 7/10Rio Rancho High SchoolGrades: 9-12Distance: 1.8 mi
Get a cash offer in 3 minutes
Find out how much your home could sell for in as little as 3 minutes with a no-obligation cash offer.
Estimated market value$363,200
Get a cash offer in 3 minutes
Find out how much your home could sell for in as little as 3 minutes with a no-obligation cash offer.
Estimated market value
$363,200
