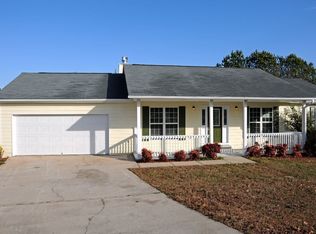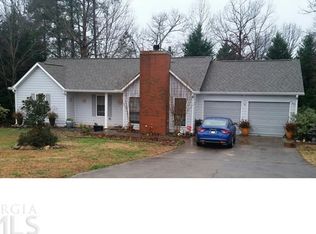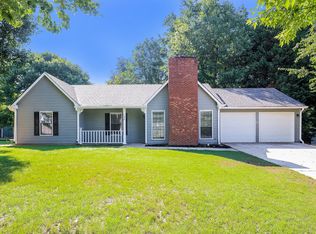ANOTHER GREAT QUALITY HOME PRESENTED BY THE CHANCE SELLS TEAM. THIS AWESOME 3BR/2BA RANCH HAS A BIG SUN ROOM OFF THE KITCHEN. NICE KITCHEN WITH EAT IN AREA. GREAT ROOM WITH DOUBLE SIDED FIREPLACE. SEPARATE DINING ROOM. NICE MASTER SUITE; SPLIT BEDROOM PLAN. ONLY 2ND ORIGINAL OWNER OF PROPERTY. WELL MAINTAINED HOME. BIG DECK SURROUNDING ABOVE GROUND POOL. NICE CUL DE SAC LOT IN GREAT NEIGHBORHOOD.CONVENIENT TO I-75 AND 1-675 INTERSTATES AND SHOPPING. A MUST SEE. PRICED PERFECTLY WELL.
This property is off market, which means it's not currently listed for sale or rent on Zillow. This may be different from what's available on other websites or public sources.


