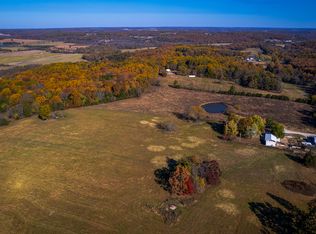Closed
Price Unknown
635 Shooting Star Loop, Niangua, MO 65713
4beds
3,169sqft
Single Family Residence
Built in 2021
69.87 Acres Lot
$719,600 Zestimate®
$--/sqft
$2,951 Estimated rent
Home value
$719,600
$425,000 - $1.21M
$2,951/mo
Zestimate® history
Loading...
Owner options
Explore your selling options
What's special
Beautiful large family home sitting on 69+ acres of wooded ground with access to more than 2,000 of Osage fork river access at your back door! This one of a kind property has a long private drive back to a farmhouse style home built in 2021 with river access just behind the home. The home features real hardwood floors throughout the main level with a completely open concept and large vaulted ceilings. This custom home has so many great features with the large kitchen and island for seating, butcher block counters, pantry area and under cabinet lighting. There is space for a dining room table along with plenty of seating space in the living room and a wood burning fireplace. The master suite has tray ceilings, large windows for natural light and a huge walk in closet with two doors. The on suite bath has a custom tiled walk in shower with bench seating, double sinks and a soaking tub. Bedrooms two and three are also on the main level along with a full size bathroom. Downstairs there is an additional bedroom along with a second living space, kitchen and dining area and a large covered back patio. Outside living space is phenomenal with a large covered back deck overlooking the Osage fork river. This property is truly one of a kind and also offers an oversized garage with a single garage door, covered carport area and a small outbuilding. Come enjoy the warm summer days at the creek and wildlife that are abundant on the property.
Zillow last checked: 8 hours ago
Listing updated: October 10, 2025 at 06:49am
Listed by:
Philip Reed 417-531-2391,
Keller Williams
Bought with:
Eric Reece, 2020031728
EXP Realty LLC
Angela Owens, 2006010662
EXP Realty LLC
Source: SOMOMLS,MLS#: 60286915
Facts & features
Interior
Bedrooms & bathrooms
- Bedrooms: 4
- Bathrooms: 3
- Full bathrooms: 3
Heating
- Forced Air, Central, Propane
Cooling
- Attic Fan, Central Air
Appliances
- Included: Dishwasher, Free-Standing Electric Oven, Refrigerator
- Laundry: Main Level
Features
- Walk-in Shower, Vaulted Ceiling(s), High Ceilings, Walk-In Closet(s)
- Flooring: Hardwood, Concrete, Tile
- Windows: Double Pane Windows
- Basement: Walk-Out Access,Finished,Partial
- Attic: Access Only:No Stairs
- Has fireplace: Yes
- Fireplace features: Wood Burning
Interior area
- Total structure area: 3,169
- Total interior livable area: 3,169 sqft
- Finished area above ground: 1,969
- Finished area below ground: 1,200
Property
Parking
- Total spaces: 1
- Parking features: Covered, Garage Faces Side
- Attached garage spaces: 1
Features
- Levels: One
- Stories: 1
- Patio & porch: Patio, Covered, Rear Porch
- Fencing: Barbed Wire,Wire
- Has view: Yes
- View description: Panoramic
Lot
- Size: 69.87 Acres
- Features: Acreage, Mature Trees, Wooded
Details
- Additional structures: Shed(s)
- Parcel number: 076.023000000007.010
Construction
Type & style
- Home type: SingleFamily
- Architectural style: Ranch
- Property subtype: Single Family Residence
Materials
- Vinyl Siding
- Foundation: Poured Concrete
- Roof: Composition,Metal
Condition
- Year built: 2021
Utilities & green energy
- Sewer: Septic Tank
- Water: Private
Community & neighborhood
Location
- Region: Niangua
- Subdivision: N/A
Other
Other facts
- Listing terms: Cash,VA Loan,USDA/RD,FHA,Conventional
- Road surface type: Gravel
Price history
| Date | Event | Price |
|---|---|---|
| 5/16/2025 | Sold | -- |
Source: | ||
| 4/5/2025 | Pending sale | $799,900$252/sqft |
Source: | ||
| 2/11/2025 | Listed for sale | $799,900$252/sqft |
Source: | ||
Public tax history
Tax history is unavailable.
Neighborhood: 65713
Nearby schools
GreatSchools rating
- 6/10Niangua Elementary SchoolGrades: PK-5Distance: 3.4 mi
- 3/10Niangua High SchoolGrades: 9-12Distance: 3.4 mi
Schools provided by the listing agent
- Elementary: Niangua
- Middle: Niangua
- High: Niangua
Source: SOMOMLS. This data may not be complete. We recommend contacting the local school district to confirm school assignments for this home.
