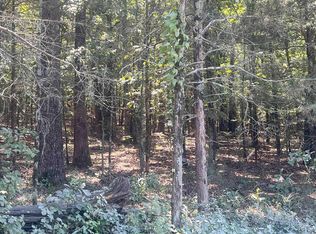Looking for a home with land or a place to build a home? THIS IS IT!! Tract 14 and 15 of Pine Ridge Estates. Tract 15 has mature timber and the 2003 mobile home sits on Tract 14. Tracts together are 8.73 acres!! Mobile home features 3 bedrooms, 2 full baths, and a fireplace. Large front porch wraps around to the second entry. Only 1.6 miles from I-40 between Conway and Morrilton. Covenants do apply to this property.
This property is off market, which means it's not currently listed for sale or rent on Zillow. This may be different from what's available on other websites or public sources.
