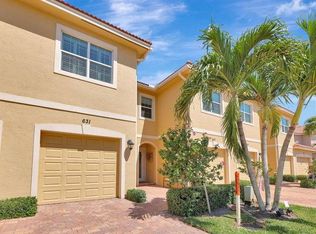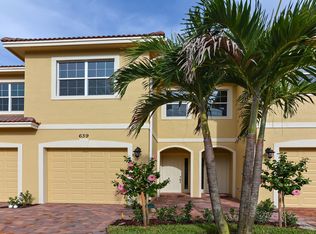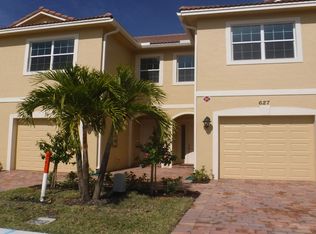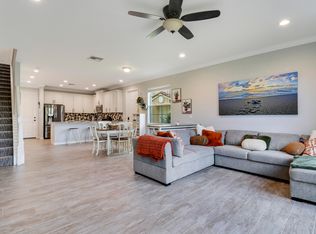Gorgeous 3 BR 2.5 BA 1 car garage on tranquil lakefront lot! This beautiful home shows like a model! Fabulous floor plan features the open concept everyone is looking for! Delightful kitchen with white 42 inch cabinets, stainless steel appliances, granite countertops, center island and pantry. Spacious master bedroom suite with huge walk in closet and spa-like master bath. Enjoy morning coffee or dining al fresco on your patio overlooking the peaceful lake. Upgrades include but not limited to: Impact glass, tile floors, designer light fixtures and fans, plantation shutters and custom window treatments. Low HOA fee includes gated entry, community pool and kayak canoe launch. Perfect location close to shopping, dining, I-95 and more!
This property is off market, which means it's not currently listed for sale or rent on Zillow. This may be different from what's available on other websites or public sources.



