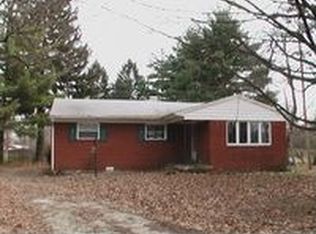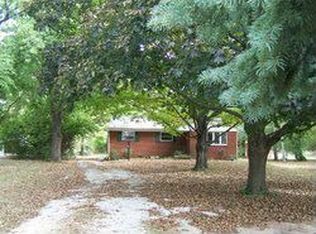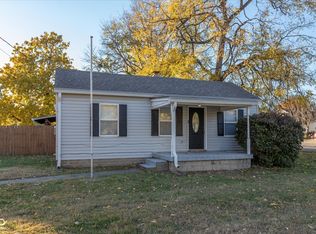Sold
$249,000
635 S High School Rd, Indianapolis, IN 46241
3beds
1,501sqft
Residential, Single Family Residence
Built in 1966
0.46 Acres Lot
$252,400 Zestimate®
$166/sqft
$1,555 Estimated rent
Home value
$252,400
$240,000 - $265,000
$1,555/mo
Zestimate® history
Loading...
Owner options
Explore your selling options
What's special
Welcome home to this stunning and newly remodeled and updated all brick home is a true gem that creates cozy spaces for a space to create lasting memories. With 3 bedrooms and 1.5 bathrooms, this home offers a perfect blend of modern comfort and classic charm. As you step inside, you'll be greeted by a cozy living room featuring luxury vinyl wood plank flooring, creating a warm and inviting atmosphere. The bright kitchen is a home owners dream, complete with new stainless steel appliances and a pantry for all your storage needs. The open layout ensures that the heart of this home is perfect for entertaining friends and family. The primary bedroom boasts original hardwood flooring and an en-suite half bath for added convenience. The two additional bedrooms offer flexibility for any need that suits your lifestyle. Outside, the large fully fenced-in backyard provides a private oasis for outdoor gatherings and relaxation. With a total lot size of .46 acres, there's plenty of space for gardening, playtime, or simply enjoying the fresh air. This home is also just steps away from from Krannert Park. Krannert Park is amazing with its state-of-the-art fitness center, indoor pool w/ outdoor splash pad, outdoor trails, fishing in stocked pond, and so much more!
Zillow last checked: 8 hours ago
Listing updated: June 11, 2024 at 05:02am
Listing Provided by:
Joe Sprunger 317-491-4424,
F.C. Tucker Company,
Joe Sprunger 317-491-4424
Bought with:
Jace Ferris
JMG Indiana
Source: MIBOR as distributed by MLS GRID,MLS#: 21974019
Facts & features
Interior
Bedrooms & bathrooms
- Bedrooms: 3
- Bathrooms: 2
- Full bathrooms: 1
- 1/2 bathrooms: 1
- Main level bathrooms: 2
- Main level bedrooms: 3
Primary bedroom
- Features: Hardwood
- Level: Main
- Area: 132 Square Feet
- Dimensions: 12X11
Bedroom 2
- Features: Hardwood
- Level: Main
- Area: 130 Square Feet
- Dimensions: 13X10
Bedroom 3
- Features: Hardwood
- Level: Main
- Area: 100 Square Feet
- Dimensions: 10X10
Dining room
- Features: Luxury Vinyl Plank
- Level: Main
- Area: 108 Square Feet
- Dimensions: 12X9
Family room
- Features: Carpet
- Level: Main
- Area: 195 Square Feet
- Dimensions: 15x13
Kitchen
- Features: Luxury Vinyl Plank
- Level: Main
- Area: 88 Square Feet
- Dimensions: 11X8
Living room
- Features: Luxury Vinyl Plank
- Level: Main
- Area: 180 Square Feet
- Dimensions: 15X12
Heating
- Forced Air
Cooling
- Has cooling: Yes
Appliances
- Included: Electric Cooktop, Dishwasher, Electric Water Heater, Disposal, MicroHood, Microwave, Electric Oven, Refrigerator
- Laundry: Main Level
Features
- Attic Pull Down Stairs, Hardwood Floors, High Speed Internet, Eat-in Kitchen, Wired for Data, Pantry
- Flooring: Hardwood
- Windows: Screens, Windows Vinyl
- Has basement: No
- Attic: Pull Down Stairs
Interior area
- Total structure area: 1,501
- Total interior livable area: 1,501 sqft
Property
Parking
- Total spaces: 2
- Parking features: Attached
- Attached garage spaces: 2
- Details: Garage Parking Other(Garage Door Opener)
Features
- Levels: One
- Stories: 1
- Patio & porch: Covered, Patio
- Fencing: Fenced,Fence Full Rear
- Has view: Yes
Lot
- Size: 0.46 Acres
- Features: Trees-Small (Under 20 Ft)
Details
- Additional structures: Storage
- Parcel number: 491212120019000930
- Horse amenities: None
Construction
Type & style
- Home type: SingleFamily
- Architectural style: Ranch,Traditional
- Property subtype: Residential, Single Family Residence
Materials
- Brick
- Foundation: Block
Condition
- Updated/Remodeled
- New construction: No
- Year built: 1966
Utilities & green energy
- Water: Municipal/City
- Utilities for property: Electricity Connected, Sewer Connected, Water Connected
Community & neighborhood
Location
- Region: Indianapolis
- Subdivision: No Subdivision
Price history
| Date | Event | Price |
|---|---|---|
| 6/10/2024 | Sold | $249,000-3.9%$166/sqft |
Source: | ||
| 5/15/2024 | Pending sale | $259,000$173/sqft |
Source: | ||
| 4/25/2024 | Price change | $259,000+3.6%$173/sqft |
Source: | ||
| 3/26/2024 | Pending sale | $249,900$166/sqft |
Source: | ||
| 3/26/2024 | Listed for sale | $249,900$166/sqft |
Source: | ||
Public tax history
| Year | Property taxes | Tax assessment |
|---|---|---|
| 2024 | $1,785 +4% | $155,900 |
| 2023 | $1,717 -47.6% | $155,900 +4.6% |
| 2022 | $3,278 +17.6% | $149,100 +22.8% |
Find assessor info on the county website
Neighborhood: Chapel Hill-Ben Davis
Nearby schools
GreatSchools rating
- 6/10McClelland Elementary SchoolGrades: PK-6Distance: 0.5 mi
- NABen Davis Ninth Grade CenterGrades: 9Distance: 2.2 mi
- 7/10Ben Davis University High SchoolGrades: 10-12Distance: 0.3 mi
Get a cash offer in 3 minutes
Find out how much your home could sell for in as little as 3 minutes with a no-obligation cash offer.
Estimated market value
$252,400
Get a cash offer in 3 minutes
Find out how much your home could sell for in as little as 3 minutes with a no-obligation cash offer.
Estimated market value
$252,400


