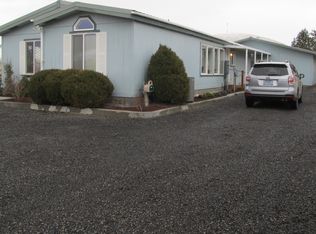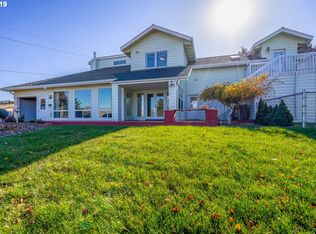Sold
$275,000
635 S Chase St, Heppner, OR 97836
3beds
2,032sqft
Residential, Single Family Residence
Built in 1979
7,405.2 Square Feet Lot
$272,300 Zestimate®
$135/sqft
$2,015 Estimated rent
Home value
$272,300
Estimated sales range
Not available
$2,015/mo
Zestimate® history
Loading...
Owner options
Explore your selling options
What's special
Welcome to the heart of the Heppner, Oregon, a place where you enter as a stranger and leave as a friend. This welcoming small town has a lot to offer including schools, parks, swimming pools, streams, walking paths, eating, coffee shops, a library, museum, golf course, infant care, rodeo, St. Patricks festivities, and much much more. Heppner is known as the "Gateway to the Blues" because Highway 74 continues on to the cities of Ukiah and La Grande, meandering over the scenic Blue Mountains. The city has a mild climate and access to forests and lakes due to its location in the foothills. Fishing, campling, hunting, water sports, and other various recreational opportunities are abundant. Enjoy and take in the breath taking view of the city of Heppner from this 3 bed, 2 bath two story custom built home. Unfolding after a long day into a cozy and inviting living and outdoor space. Ample space in the kitchen, living, and dining room. The property's functionality, includes a garage for parking, trees for shade. This is a Must See in a great neighborhood in the beautiful town of Heppner, Oregon.
Zillow last checked: 8 hours ago
Listing updated: June 10, 2025 at 09:48am
Listed by:
Debora Wood 541-571-0922,
John L Scott Hermiston
Bought with:
Dalia Villegas, 201211023
John L Scott Hermiston
Source: RMLS (OR),MLS#: 159766687
Facts & features
Interior
Bedrooms & bathrooms
- Bedrooms: 3
- Bathrooms: 2
- Full bathrooms: 2
Primary bedroom
- Level: Upper
Bedroom 2
- Level: Upper
Bedroom 3
- Level: Upper
Dining room
- Level: Main
Family room
- Level: Main
Kitchen
- Level: Main
Living room
- Level: Main
Heating
- Forced Air
Cooling
- Central Air
Appliances
- Included: Dishwasher, Disposal, Free-Standing Range, Free-Standing Refrigerator, Microwave, Washer/Dryer, Electric Water Heater
- Laundry: Laundry Room
Features
- Ceiling Fan(s)
- Flooring: Laminate, Wall to Wall Carpet
- Windows: Aluminum Frames, Double Pane Windows
- Basement: Crawl Space
- Fireplace features: Propane
Interior area
- Total structure area: 2,032
- Total interior livable area: 2,032 sqft
Property
Parking
- Total spaces: 2
- Parking features: Off Street, Parking Pad, Attached
- Attached garage spaces: 2
- Has uncovered spaces: Yes
Accessibility
- Accessibility features: Minimal Steps, Parking, Accessibility
Features
- Levels: Two
- Stories: 2
- Patio & porch: Patio
- Exterior features: Yard
- Has view: Yes
- View description: City
Lot
- Size: 7,405 sqft
- Features: Gentle Sloping, Sloped, SqFt 7000 to 9999
Details
- Parcel number: 820
- Zoning: R1
Construction
Type & style
- Home type: SingleFamily
- Architectural style: Ranch
- Property subtype: Residential, Single Family Residence
Materials
- Vinyl Siding
- Foundation: Concrete Perimeter
- Roof: Metal
Condition
- Resale
- New construction: No
- Year built: 1979
Utilities & green energy
- Sewer: Public Sewer
- Water: Public
Community & neighborhood
Security
- Security features: None
Location
- Region: Heppner
Other
Other facts
- Listing terms: Cash,Conventional,FHA,USDA Loan,VA Loan
- Road surface type: Paved
Price history
| Date | Event | Price |
|---|---|---|
| 6/10/2025 | Sold | $275,000+0.2%$135/sqft |
Source: | ||
| 4/21/2025 | Pending sale | $274,500$135/sqft |
Source: | ||
| 4/9/2025 | Listed for sale | $274,500$135/sqft |
Source: | ||
Public tax history
| Year | Property taxes | Tax assessment |
|---|---|---|
| 2024 | $3,009 +2.9% | $125,210 +3% |
| 2023 | $2,924 +8.1% | $121,570 +3% |
| 2022 | $2,705 +24.2% | $118,030 +3% |
Find assessor info on the county website
Neighborhood: 97836
Nearby schools
GreatSchools rating
- 8/10Heppner Elementary SchoolGrades: K-6Distance: 0.7 mi
- 8/10Heppner Junior/Senior High SchoolGrades: 7-12Distance: 1.1 mi
Schools provided by the listing agent
- Elementary: Heppner
- Middle: Heppner
- High: Heppner
Source: RMLS (OR). This data may not be complete. We recommend contacting the local school district to confirm school assignments for this home.

Get pre-qualified for a loan
At Zillow Home Loans, we can pre-qualify you in as little as 5 minutes with no impact to your credit score.An equal housing lender. NMLS #10287.

