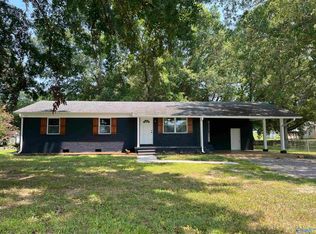Sold for $385,000
$385,000
635 S Bethel Rd, Decatur, AL 35603
3beds
2,080sqft
Single Family Residence
Built in 1989
3.49 Acres Lot
$354,500 Zestimate®
$185/sqft
$1,858 Estimated rent
Home value
$354,500
$305,000 - $401,000
$1,858/mo
Zestimate® history
Loading...
Owner options
Explore your selling options
What's special
Beautiful RENOVATED home on 3.49 acres, XL 40'x60' Metal 3 bay GARAGE/Workshop and located in Priceville's highly desired school district. EZ commute only minutes to I-65! This 3 bedroom/2 bath home features a large open concept great room and kitchen, BONUS ROOM, and separate laundry! The kitchen has been updated with new stainless steel appliances, updated cabinets and hardware, quartz countertops, shiplap wrapped island with updated sink and optional bar seating. Updates throughout include new flooring, paint, trim, crown molding, with bathroom updates & more! Enjoy the privacy this 3+acres offers with fenced yard, huge workshop, & wonderful covered deck perfect for entertaining!
Zillow last checked: 8 hours ago
Listing updated: September 06, 2023 at 01:34pm
Listed by:
Dianne Barrett 256-303-2947,
Coldwell Banker McMillan
Bought with:
Linda Morgan, 81150
Legend Realty Madison, LLC
Source: ValleyMLS,MLS#: 1833960
Facts & features
Interior
Bedrooms & bathrooms
- Bedrooms: 3
- Bathrooms: 2
- Full bathrooms: 2
Primary bedroom
- Features: Ceiling Fan(s), Crown Molding, Smooth Ceiling, LVP
- Level: First
- Area: 216
- Dimensions: 12 x 18
Bedroom 2
- Features: Smooth Ceiling, LVP
- Level: First
- Area: 168
- Dimensions: 12 x 14
Bedroom 3
- Features: Smooth Ceiling, LVP
- Level: First
- Area: 168
- Dimensions: 14 x 12
Primary bathroom
- Features: Smooth Ceiling, Linoleum
- Level: First
- Area: 84
- Dimensions: 12 x 7
Bathroom 1
- Features: Recessed Lighting, Smooth Ceiling, Linoleum
- Level: First
- Area: 144
- Dimensions: 12 x 12
Dining room
- Features: Smooth Ceiling, LVP Flooring
- Level: First
- Area: 168
- Dimensions: 14 x 12
Great room
- Features: Ceiling Fan(s), Crown Molding, Fireplace, Smooth Ceiling, LVP
- Level: First
- Area: 480
- Dimensions: 15 x 32
Kitchen
- Features: Crown Molding, Kitchen Island, Pantry, Recessed Lighting, Smooth Ceiling, LVP, Quartz
- Level: First
- Area: 224
- Dimensions: 14 x 16
Bonus room
- Features: Smooth Ceiling, LVP
- Level: First
- Area: 252
- Dimensions: 12 x 21
Laundry room
- Features: Smooth Ceiling, LVP
- Level: First
- Area: 84
- Dimensions: 12 x 7
Heating
- Central 1
Cooling
- Central 1
Appliances
- Included: Dishwasher, Microwave, Range
Features
- Has basement: No
- Has fireplace: Yes
- Fireplace features: Gas Log
Interior area
- Total interior livable area: 2,080 sqft
Property
Features
- Levels: One
- Stories: 1
Lot
- Size: 3.49 Acres
Details
- Parcel number: 1109300000037.004, 001
Construction
Type & style
- Home type: SingleFamily
- Architectural style: Ranch
- Property subtype: Single Family Residence
Materials
- Foundation: Slab
Condition
- New construction: No
- Year built: 1989
Utilities & green energy
- Sewer: Septic Tank
- Water: Public
Community & neighborhood
Location
- Region: Decatur
- Subdivision: Metes And Bounds
Price history
| Date | Event | Price |
|---|---|---|
| 9/6/2023 | Sold | $385,000+4.1%$185/sqft |
Source: | ||
| 7/3/2023 | Pending sale | $369,900$178/sqft |
Source: | ||
| 6/16/2023 | Price change | $369,900-7.5%$178/sqft |
Source: | ||
| 5/17/2023 | Price change | $399,900-11.1%$192/sqft |
Source: | ||
| 5/12/2023 | Listed for sale | $449,900$216/sqft |
Source: | ||
Public tax history
Tax history is unavailable.
Neighborhood: 35603
Nearby schools
GreatSchools rating
- 10/10Priceville Jr High SchoolGrades: 5-8Distance: 2.5 mi
- 6/10Priceville High SchoolGrades: 9-12Distance: 4.1 mi
- 10/10Priceville Elementary SchoolGrades: PK-5Distance: 3.1 mi
Schools provided by the listing agent
- Elementary: Priceville
- Middle: Priceville
- High: Priceville High School
Source: ValleyMLS. This data may not be complete. We recommend contacting the local school district to confirm school assignments for this home.
Get pre-qualified for a loan
At Zillow Home Loans, we can pre-qualify you in as little as 5 minutes with no impact to your credit score.An equal housing lender. NMLS #10287.
Sell for more on Zillow
Get a Zillow Showcase℠ listing at no additional cost and you could sell for .
$354,500
2% more+$7,090
With Zillow Showcase(estimated)$361,590
