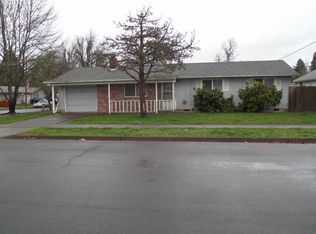This Charming one-story home is situated in a family friendly neighborhood near shops, schools and restaurants. From the open-concept kitchen and living space to the covered deck, there is plenty of room for the whole family to enjoy and grow. Recent updates include paint, tile/laminate flooring, and new appliances. This beauty has double paved driveways with RV parking. MAKE IT YOUR HOME TODAY!
This property is off market, which means it's not currently listed for sale or rent on Zillow. This may be different from what's available on other websites or public sources.

