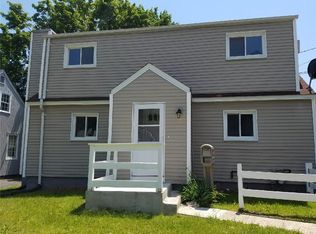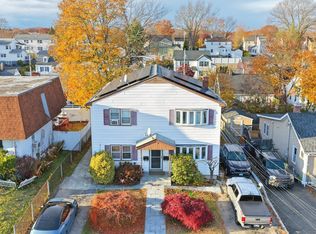Sold for $390,000
$390,000
635 Ruth Street, Bridgeport, CT 06606
3beds
1,228sqft
Single Family Residence
Built in 1943
4,791.6 Square Feet Lot
$396,400 Zestimate®
$318/sqft
$3,172 Estimated rent
Home value
$396,400
$357,000 - $440,000
$3,172/mo
Zestimate® history
Loading...
Owner options
Explore your selling options
What's special
Beautifully updated North End Home! Granite countertops, stainless steel appliances, recessed lighting, hardwood floors, premium bathrooms, and much more. This home boasts a newer roof, Maintence free vinyl siding, blue stone steps, updated mechanicals, an outdoor deck, and a spacious back yard. Second Floor includes private master suite (with full bathroom), laundry, a walk-in closet, and built in blue tooth speakers. This prime location is 3 minutes from Sacred Heart University. 5 minutes to the Merritt Parkway. 5 minutes to the Trumbull Mall! And located on a bus line that goes directly to the Bridgeport Train Station (Metro North). Additional neighborhood amenities include: tennis courts, soccer fields, North End library, shopping, restaurants, and entertainment. Don't let this one pass you by, schedule your viewing today!
Zillow last checked: 8 hours ago
Listing updated: August 27, 2025 at 12:06pm
Listed by:
Daniel Thomas 203-520-7390,
D. Thomas Homes 203-520-7390
Bought with:
Anne Batlin, RES.0791053
William Raveis Real Estate
Source: Smart MLS,MLS#: 24109936
Facts & features
Interior
Bedrooms & bathrooms
- Bedrooms: 3
- Bathrooms: 2
- Full bathrooms: 2
Primary bedroom
- Level: Upper
Bedroom
- Level: Main
Bedroom
- Level: Main
Kitchen
- Level: Main
Living room
- Level: Main
Heating
- Hot Water, Oil
Cooling
- Window Unit(s)
Appliances
- Included: Electric Range, Microwave, Refrigerator, Dishwasher, Washer, Dryer, Water Heater
- Laundry: Upper Level
Features
- Basement: Crawl Space
- Attic: None
- Has fireplace: No
Interior area
- Total structure area: 1,228
- Total interior livable area: 1,228 sqft
- Finished area above ground: 1,228
Property
Parking
- Total spaces: 4
- Parking features: None, Paved
Lot
- Size: 4,791 sqft
Details
- Parcel number: 35160
- Zoning: RA
Construction
Type & style
- Home type: SingleFamily
- Architectural style: Cape Cod
- Property subtype: Single Family Residence
Materials
- Vinyl Siding
- Foundation: Concrete Perimeter
- Roof: Asphalt
Condition
- New construction: No
- Year built: 1943
Utilities & green energy
- Sewer: Public Sewer
- Water: Public
Community & neighborhood
Community
- Community features: Library, Medical Facilities, Park, Playground, Near Public Transport, Shopping/Mall, Tennis Court(s)
Location
- Region: Bridgeport
- Subdivision: North End
Price history
| Date | Event | Price |
|---|---|---|
| 8/27/2025 | Sold | $390,000-2.5%$318/sqft |
Source: | ||
| 7/25/2025 | Pending sale | $399,900$326/sqft |
Source: | ||
| 7/8/2025 | Listed for sale | $399,900+60%$326/sqft |
Source: | ||
| 4/15/2021 | Listing removed | -- |
Source: Zillow Rental Manager Report a problem | ||
| 4/12/2021 | Listed for rent | $2,250$2/sqft |
Source: Zillow Rental Manager Report a problem | ||
Public tax history
| Year | Property taxes | Tax assessment |
|---|---|---|
| 2025 | $6,512 | $149,870 |
| 2024 | $6,512 | $149,870 |
| 2023 | $6,512 | $149,870 |
Find assessor info on the county website
Neighborhood: North End
Nearby schools
GreatSchools rating
- 4/10Blackham SchoolGrades: PK-8Distance: 0.5 mi
- 1/10Central High SchoolGrades: 9-12Distance: 1.5 mi
- 4/10Classical Studies AcademyGrades: PK-8Distance: 2.1 mi
Schools provided by the listing agent
- Elementary: Blackham
- High: Central
Source: Smart MLS. This data may not be complete. We recommend contacting the local school district to confirm school assignments for this home.
Get pre-qualified for a loan
At Zillow Home Loans, we can pre-qualify you in as little as 5 minutes with no impact to your credit score.An equal housing lender. NMLS #10287.
Sell with ease on Zillow
Get a Zillow Showcase℠ listing at no additional cost and you could sell for —faster.
$396,400
2% more+$7,928
With Zillow Showcase(estimated)$404,328

