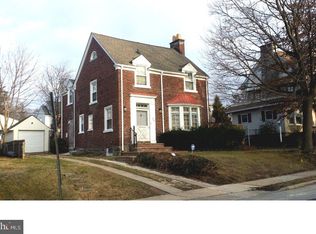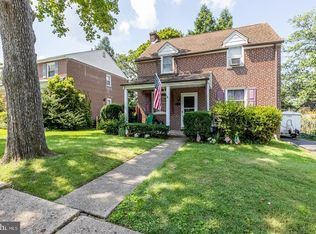Sold for $456,300 on 02/16/24
$456,300
635 Ridgewood Rd, Upper Darby, PA 19082
5beds
3,063sqft
Single Family Residence
Built in 1923
7,841 Square Feet Lot
$515,800 Zestimate®
$149/sqft
$3,064 Estimated rent
Home value
$515,800
$490,000 - $547,000
$3,064/mo
Zestimate® history
Loading...
Owner options
Explore your selling options
What's special
Welcome to this beautiful, fully renovated 5-bed and 3-full bath home. Located in a prime location, nestled away in the Beverly hills subdivision of Upper Darby. Everything is move in ready, from the new 200-amp service, new hvac and a/c system, new plumbing throughout the interior, new windows etc. All permits have been pulled. This beautiful home has a lot to offer, such as a grand entrance, luxury vinyl floors, upgraded quartz countertop, custom accent walls, custom wainscoting and much more. When you enter the home you have an oversize foyer area, as you make your way to the family room you have a large wood burning fireplace with a beautiful mantel, shiplap, and custom wainscoting wrapping around on all walls. As you make your way to the kitchen you can sit down in the formal dining room, custom wainscoting wrapping the walls. You can have a nice dinner at the table or Sunday morning brunch at the peninsula. The primary bedroom offers a custom accent wall, large walk-in closet, and a bathroom with a large shower and double sink vanity. If you need home office space, there are four spacious bedrooms to choose from. The room off from the family room, has its own entrance and offers peace and quiet. If you want to relax, watch TV, or entertain, you can use the finished basement area. This home has a spacious backyard, perfect for summer BBQ’s. Also, there is a detached garage for your two cars or additional storage. The property is within walking and driving distance to restaurants and shopping. This home is a quick drive to the Blue Route and major highways. Listing agent is related to the seller.
Zillow last checked: 8 hours ago
Listing updated: February 16, 2024 at 04:48am
Listed by:
Erica Koszowski 215-450-8693,
BHHS Fox & Roach-Chestnut Hill,
Co-Listing Team: The Sivel Group, Co-Listing Agent: Mark L Malfara 215-327-8416,
BHHS Fox & Roach-Chestnut Hill
Bought with:
Cathy McClatchy, RS316572
Coldwell Banker Realty
Source: Bright MLS,MLS#: PADE2060016
Facts & features
Interior
Bedrooms & bathrooms
- Bedrooms: 5
- Bathrooms: 3
- Full bathrooms: 3
- Main level bathrooms: 3
- Main level bedrooms: 5
Basement
- Area: 365
Heating
- Hot Water, Natural Gas
Cooling
- Central Air, Natural Gas
Appliances
- Included: Refrigerator, Dishwasher, Cooktop, Microwave, Gas Water Heater
- Laundry: Upper Level, Hookup
Features
- Breakfast Area, Chair Railings, Dining Area, Pantry, Primary Bath(s), Recessed Lighting, Wainscotting, Dry Wall
- Flooring: Luxury Vinyl
- Windows: Double Pane Windows
- Basement: Finished
- Number of fireplaces: 1
- Fireplace features: Wood Burning
Interior area
- Total structure area: 3,063
- Total interior livable area: 3,063 sqft
- Finished area above ground: 2,698
- Finished area below ground: 365
Property
Parking
- Total spaces: 2
- Parking features: Oversized, Driveway, Detached
- Garage spaces: 2
- Has uncovered spaces: Yes
Accessibility
- Accessibility features: 2+ Access Exits, Accessible Hallway(s), Accessible Doors
Features
- Levels: Three
- Stories: 3
- Pool features: None
Lot
- Size: 7,841 sqft
- Dimensions: 75.00 x 100.00
Details
- Additional structures: Above Grade, Below Grade
- Parcel number: 16050111300
- Zoning: D
- Special conditions: Standard
Construction
Type & style
- Home type: SingleFamily
- Architectural style: Colonial,Traditional
- Property subtype: Single Family Residence
Materials
- Vinyl Siding, Aluminum Siding
- Foundation: Stone
- Roof: Shingle
Condition
- Excellent
- New construction: No
- Year built: 1923
- Major remodel year: 2023
Utilities & green energy
- Electric: 200+ Amp Service
- Sewer: Public Sewer
- Water: Public
Community & neighborhood
Location
- Region: Upper Darby
- Subdivision: Beverly Hills
- Municipality: UPPER DARBY TWP
Other
Other facts
- Listing agreement: Exclusive Agency
- Ownership: Fee Simple
- Road surface type: Black Top
Price history
| Date | Event | Price |
|---|---|---|
| 2/16/2024 | Sold | $456,300+1.4%$149/sqft |
Source: | ||
| 1/25/2024 | Contingent | $449,900$147/sqft |
Source: | ||
| 1/18/2024 | Listed for sale | $449,900+373.6%$147/sqft |
Source: | ||
| 11/21/2022 | Sold | $95,000$31/sqft |
Source: Public Record Report a problem | ||
Public tax history
| Year | Property taxes | Tax assessment |
|---|---|---|
| 2025 | $10,615 +3.5% | $242,520 |
| 2024 | $10,257 +39.1% | $242,520 +37.8% |
| 2023 | $7,372 +2.8% | $175,970 |
Find assessor info on the county website
Neighborhood: 19082
Nearby schools
GreatSchools rating
- 3/10Highland Park El SchoolGrades: 1-5Distance: 0.6 mi
- 2/10Drexel Hill Middle SchoolGrades: 6-8Distance: 1 mi
- 3/10Upper Darby Senior High SchoolGrades: 9-12Distance: 0.3 mi
Schools provided by the listing agent
- District: Upper Darby
Source: Bright MLS. This data may not be complete. We recommend contacting the local school district to confirm school assignments for this home.

Get pre-qualified for a loan
At Zillow Home Loans, we can pre-qualify you in as little as 5 minutes with no impact to your credit score.An equal housing lender. NMLS #10287.
Sell for more on Zillow
Get a free Zillow Showcase℠ listing and you could sell for .
$515,800
2% more+ $10,316
With Zillow Showcase(estimated)
$526,116
