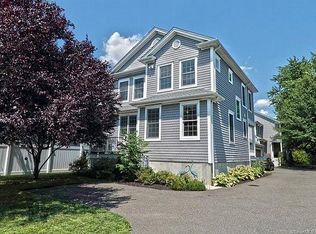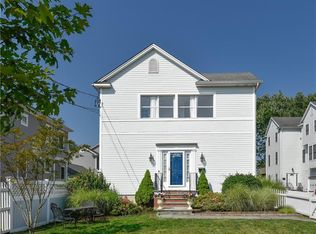A RARE TREASURE! Time to Live the Beach Life from this wonderful 4 bedroom, 2.5 bath townhouse with over 2300 SF of great living space! Walk to the train, beaches, top notch schools, park and Fairfield downtown with wealth of dinning and shopping options! Perfect for home office! Built in 2011, this home hits all the check marks on your wish list of stylish and easy lifestyle. The entrance foyer unfolds to lovely appointments of custom trim work, crown molding, wainscoting, hardwood floors, high ceilings, recessed lighting and an abundance of natural lighting. The main level offers a formal living room, formal dining room, powder room, and kitchen that combines with the family room with electric fireplace. Cooks will enjoy great granite counter space complimented with custom cabinets & all the right appliances. A pantry closet stores small appliances & full supply of ingredients for that next recipe you want to try! The kitchen opens naturally to the family room that opens to a nice deck that enjoys the landscaped front lawn, ideal for barbeques & quick access to sidewalk to the beach and park! All 4 spacious bedrooms comprise the second floor, each with hardwood floors, custom trim work. The Master Bedroom Suite with coiffured ceiling, double walk in closets and full en-suite, private master bath highlighted by double sink vanity, walk in custom tiled shower and jetted tub. Welcome Home!
This property is off market, which means it's not currently listed for sale or rent on Zillow. This may be different from what's available on other websites or public sources.

