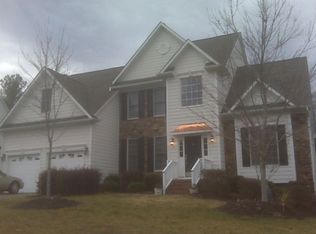Dynamic floor plan w/ master on main level or upstairs. Gracious open + flowing formal spaces w/ hardwood flooring. Spacious Granite kitchen at center of first floor anchors home life. Kitchen opens to family room + breakfast room keeping the cook part of the gathering. Breakfast room opens to a lovely screened porch. Main level master or huge master up. Generously sized secondary bedrooms. Large bonus room w/ French doors makes for a nice second floor family room. Sealed crawl space + green certificates.
This property is off market, which means it's not currently listed for sale or rent on Zillow. This may be different from what's available on other websites or public sources.
