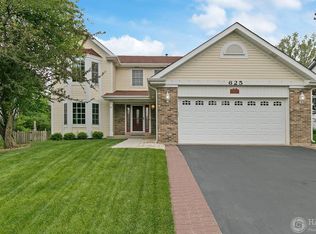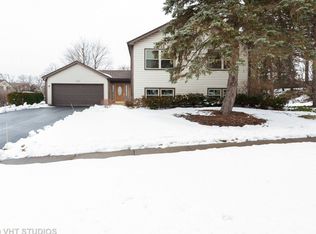Closed
$430,000
635 Red Bridge Rd, Lake Zurich, IL 60047
3beds
1,752sqft
Single Family Residence
Built in 1989
8,193.64 Square Feet Lot
$445,600 Zestimate®
$245/sqft
$3,073 Estimated rent
Home value
$445,600
$401,000 - $495,000
$3,073/mo
Zestimate® history
Loading...
Owner options
Explore your selling options
What's special
Beautifully Updated Home with Spacious Layout and Modern Touches! This stunning home offers numerous updates throughout, creating a stylish and inviting living space. The versatile layout features vaulted ceilings and an open foyer leading to the living and dining areas. The kitchen boasts tile flooring, white cabinetry, granite countertops, custom moldings, and modern fixtures. The spacious family room overlooks a fenced backyard complete with a maintenance-free deck (2016) and a brick patio-perfect for outdoor entertaining. The large primary bedroom features a walk-in closet and a granite vanity area with a sink, conveniently adjoining the full bathroom. Additional living space awaits in the partially finished basement, offering endless possibilities. Located in a fantastic neighborhood near top-rated schools, parks, shopping, dining, and area amenities, this home is a must-see!
Zillow last checked: 8 hours ago
Listing updated: March 27, 2025 at 07:36am
Listing courtesy of:
Benjamin Opsahl 847-732-8114,
RE/MAX At Home
Bought with:
Anita Janczewski
Chicago Area Realty Inc
Source: MRED as distributed by MLS GRID,MLS#: 12281203
Facts & features
Interior
Bedrooms & bathrooms
- Bedrooms: 3
- Bathrooms: 2
- Full bathrooms: 1
- 1/2 bathrooms: 1
Primary bedroom
- Features: Flooring (Carpet), Window Treatments (Blinds), Bathroom (Full)
- Level: Second
- Area: 240 Square Feet
- Dimensions: 16X15
Bedroom 2
- Features: Flooring (Carpet), Window Treatments (Blinds)
- Level: Second
- Area: 132 Square Feet
- Dimensions: 12X11
Bedroom 3
- Features: Flooring (Carpet), Window Treatments (Blinds)
- Level: Second
- Area: 132 Square Feet
- Dimensions: 12X11
Dining room
- Features: Flooring (Carpet), Window Treatments (Blinds)
- Level: Main
- Area: 110 Square Feet
- Dimensions: 11X10
Family room
- Features: Flooring (Ceramic Tile), Window Treatments (Blinds)
- Level: Main
- Area: 224 Square Feet
- Dimensions: 16X14
Kitchen
- Features: Kitchen (Eating Area-Table Space, Pantry-Closet), Flooring (Ceramic Tile), Window Treatments (Blinds)
- Level: Main
- Area: 187 Square Feet
- Dimensions: 17X11
Living room
- Features: Flooring (Carpet), Window Treatments (Blinds)
- Level: Main
- Area: 252 Square Feet
- Dimensions: 21X12
Recreation room
- Features: Flooring (Carpet)
- Level: Basement
- Area: 300 Square Feet
- Dimensions: 25X12
Heating
- Natural Gas, Forced Air
Cooling
- Central Air
Appliances
- Included: Range, Microwave, Refrigerator, Washer, Dryer, Disposal, Humidifier
Features
- Cathedral Ceiling(s)
- Basement: Partially Finished,Full
Interior area
- Total structure area: 0
- Total interior livable area: 1,752 sqft
Property
Parking
- Total spaces: 2
- Parking features: Asphalt, Garage Door Opener, On Site, Garage Owned, Attached, Garage
- Attached garage spaces: 2
- Has uncovered spaces: Yes
Accessibility
- Accessibility features: No Disability Access
Features
- Stories: 2
- Patio & porch: Deck, Patio
- Fencing: Fenced
Lot
- Size: 8,193 sqft
- Dimensions: 69X132X68X132
Details
- Parcel number: 14213150550000
- Special conditions: None
- Other equipment: Sump Pump
Construction
Type & style
- Home type: SingleFamily
- Property subtype: Single Family Residence
Materials
- Vinyl Siding
- Foundation: Concrete Perimeter
- Roof: Asphalt
Condition
- New construction: No
- Year built: 1989
Utilities & green energy
- Sewer: Public Sewer
- Water: Public
Community & neighborhood
Security
- Security features: Carbon Monoxide Detector(s)
Community
- Community features: Park, Sidewalks, Street Paved
Location
- Region: Lake Zurich
- Subdivision: Red Bridge Farm
HOA & financial
HOA
- Services included: None
Other
Other facts
- Listing terms: Conventional
- Ownership: Fee Simple
Price history
| Date | Event | Price |
|---|---|---|
| 3/5/2025 | Sold | $430,000+4.9%$245/sqft |
Source: | ||
| 2/4/2025 | Contingent | $410,000$234/sqft |
Source: | ||
| 1/31/2025 | Listed for sale | $410,000+31.2%$234/sqft |
Source: | ||
| 5/1/2018 | Sold | $312,500-2.2%$178/sqft |
Source: | ||
| 3/14/2018 | Pending sale | $319,500$182/sqft |
Source: @properties #09824006 Report a problem | ||
Public tax history
Tax history is unavailable.
Find assessor info on the county website
Neighborhood: 60047
Nearby schools
GreatSchools rating
- 9/10Sarah Adams Elementary SchoolGrades: K-5Distance: 0.3 mi
- 9/10Lake Zurich Middle - S CampusGrades: 6-8Distance: 0.9 mi
- 10/10Lake Zurich High SchoolGrades: 9-12Distance: 1.3 mi
Schools provided by the listing agent
- Elementary: Sarah Adams Elementary School
- Middle: Lake Zurich Middle - S Campus
- High: Lake Zurich High School
- District: 95
Source: MRED as distributed by MLS GRID. This data may not be complete. We recommend contacting the local school district to confirm school assignments for this home.
Get a cash offer in 3 minutes
Find out how much your home could sell for in as little as 3 minutes with a no-obligation cash offer.
Estimated market value
$445,600

