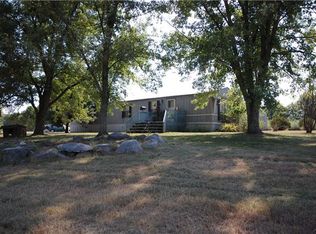PRICE REDUCED $16K! MOTIVATED SELLER! Vinyl siding home on 5.0 PRETTY LEVEL ACRES with 1 CAR ATT GARAGE* 24x30 TWO-CAR DET GARAGE w/ ELECTRIC *24x30 3 BAY POLE bldg with ELECTRIC*Another 20x16 2 BAY BLDG with loads of storage*House interior is SHARP and has just been refurbished*new flooring, fresh paint, plus MANY other new items*Covered deck on rear*HVAC new in '18* COULD PARK 5 VEHICLES IN OUTBUILDINGS/ GREAT STORAGE* Can be used as 1Br and flex room or as 2 BR's.
This property is off market, which means it's not currently listed for sale or rent on Zillow. This may be different from what's available on other websites or public sources.
