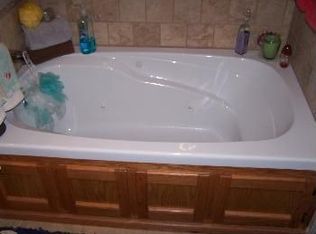Sold
Price Unknown
635 Ranchview Rd, Ridgedale, MO 65739
3beds
2,476sqft
Single Family Residence
Built in 2008
1.09 Acres Lot
$536,800 Zestimate®
$--/sqft
$2,774 Estimated rent
Home value
$536,800
$467,000 - $623,000
$2,774/mo
Zestimate® history
Loading...
Owner options
Explore your selling options
What's special
SELLER SAYS SELL! Are you looking for your forever home near Branson? Beautiful home nestled on 4 lots combined for 1.09 acres. Step inside to a welcoming living room with fireplace overlooking the back deck and fenced back yard with Table Rock Lake view. The chef of the family will be at home with the well-thought-out kitchen design and formal dining for entertaining. Enjoy the main ensuite on the main level complete with soaker tub and walk-in shower. Also on the main level is the oversized laundry and a bonus office above the two-car garage. Two more bedrooms and bath are located upstairs for full -time living or overnight guests. In addition to the two-car attached garage find the additional fully-finished 24 x 30 detached garage/rec room with vinyl plank floors, electric and mini-split heat and air and covered back porch. The outdoor space comes complete with a 7x7 hot tub for nights under the stars. More space for storage underneath the house. Just minutes to Branson, Big Cedar Lodge and Table Rock Lake!
Zillow last checked: 8 hours ago
Listing updated: August 27, 2025 at 02:02pm
Listed by:
Gerrie Moore 417-294-2344,
Keller Williams Realty Tri-Lakes Harrison
Bought with:
Gerrie Moore, AB00075892
Keller Williams Realty Tri-Lakes Harrison
Source: ArkansasOne MLS,MLS#: 1295124 Originating MLS: Harrison District Board Of REALTORS
Originating MLS: Harrison District Board Of REALTORS
Facts & features
Interior
Bedrooms & bathrooms
- Bedrooms: 3
- Bathrooms: 3
- Full bathrooms: 2
- 1/2 bathrooms: 1
Primary bedroom
- Level: Main
Bedroom
- Level: Main
Bedroom
- Level: Second
Bedroom
- Level: Second
Bathroom
- Level: Main
Bathroom
- Level: Second
Bonus room
- Level: Second
Dining room
- Level: Main
Garage
- Level: Main
Half bath
- Level: Main
Kitchen
- Level: Main
Living room
- Level: Main
Sunroom
- Level: Main
Utility room
- Level: Main
Heating
- Central, Electric, Heat Pump
Cooling
- Attic Fan, Central Air, Electric, Heat Pump, Zoned
Appliances
- Included: Dishwasher, Electric Range, Electric Water Heater, Humidifier
- Laundry: Washer Hookup, Dryer Hookup
Features
- Ceiling Fan(s), Cathedral Ceiling(s), Granite Counters, Hot Tub/Spa, Skylights, Walk-In Closet(s), Window Treatments
- Flooring: Carpet, Tile, Wood
- Windows: Double Pane Windows, Storm Window(s), Blinds, Skylight(s)
- Basement: None,Crawl Space
- Number of fireplaces: 1
- Fireplace features: Gas Log
Interior area
- Total structure area: 2,476
- Total interior livable area: 2,476 sqft
Property
Parking
- Total spaces: 4
- Parking features: Garage, Garage Door Opener
- Has garage: Yes
- Covered spaces: 4
Features
- Levels: Two
- Stories: 2
- Patio & porch: Deck, Porch, Screened
- Exterior features: Gravel Driveway
- Pool features: None
- Has spa: Yes
- Spa features: Hot Tub
- Fencing: Back Yard,Chain Link,Fenced
- Has view: Yes
- View description: Lake
- Has water view: Yes
- Water view: Lake
- Body of water: Table Rock Lake
Lot
- Size: 1.09 Acres
- Dimensions: 2 parcels
- Features: Cleared, Landscaped, Outside City Limits, Sloped, Views, Wooded
Details
- Additional structures: None, Workshop
- Additional parcels included: 191.012004015006.000, 191.012004015023.000,
- Parcel number: 191.012004015023.000
- Special conditions: None
Construction
Type & style
- Home type: SingleFamily
- Architectural style: Country,Craftsman,Traditional
- Property subtype: Single Family Residence
Materials
- Frame, Rock, Vinyl Siding
- Foundation: Block, Crawlspace
- Roof: Asphalt,Architectural,Shingle
Condition
- New construction: No
- Year built: 2008
Utilities & green energy
- Sewer: Septic Tank
- Water: Public, Well
- Utilities for property: Cable Available, Electricity Available, Propane, Septic Available, Water Available
Community & neighborhood
Community
- Community features: Near Fire Station, Sidewalks
Location
- Region: Ridgedale
- Subdivision: Ozarks Paradise Village
HOA & financial
HOA
- Has HOA: No
Other
Other facts
- Listing terms: ARM,Conventional,FHA,VA Loan
Price history
| Date | Event | Price |
|---|---|---|
| 8/27/2025 | Sold | -- |
Source: | ||
| 8/15/2025 | Pending sale | $495,000$200/sqft |
Source: | ||
| 8/5/2025 | Price change | $495,000-5.7%$200/sqft |
Source: | ||
| 7/30/2025 | Price change | $525,000-4.4%$212/sqft |
Source: | ||
| 7/1/2025 | Price change | $549,000-5.2%$222/sqft |
Source: | ||
Public tax history
| Year | Property taxes | Tax assessment |
|---|---|---|
| 2025 | -- | $38,790 -8.7% |
| 2024 | $2,285 0% | $42,480 |
| 2023 | $2,286 -0.8% | $42,480 -2.4% |
Find assessor info on the county website
Neighborhood: 65739
Nearby schools
GreatSchools rating
- 4/10Hollister Elementary SchoolGrades: 2-5Distance: 7 mi
- 5/10Hollister Middle SchoolGrades: 6-8Distance: 7.5 mi
- 5/10Hollister High SchoolGrades: 9-12Distance: 7.5 mi
Schools provided by the listing agent
- District: Hollister
Source: ArkansasOne MLS. This data may not be complete. We recommend contacting the local school district to confirm school assignments for this home.
