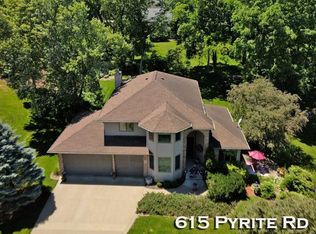Closed
$370,000
635 Pyrite Road, Platteville, WI 53818
4beds
2,969sqft
Single Family Residence
Built in 1994
0.46 Acres Lot
$400,100 Zestimate®
$125/sqft
$2,322 Estimated rent
Home value
$400,100
Estimated sales range
Not available
$2,322/mo
Zestimate® history
Loading...
Owner options
Explore your selling options
What's special
QUALITY MATTERS! Beautiful home in a quiet subdivision, yet minutes from the highway and UW-P. It is a split level home with generously sized rooms. The hardwood throughout the upstairs living space sets the expectation of quality finishing. Quartz counters and updates to the kitchen layout provide amazing space. The dining area leads to a very nice four-season room, with vaulted ceilings and windows all around. Large laundry is off the kitchen. The living room is large, with ample room for a large crowd. The bedrooms are also sizable. The main floor bath was completely remodeled with a large walk in, tiled shower. The lower level has wonderful storage space, a large rec room, with a gas fireplace, a large 4th bedroom and another full bath. An oversized garage, on .46 acre.
Zillow last checked: 8 hours ago
Listing updated: May 31, 2024 at 08:16pm
Listed by:
Renee Winkler 608-778-5488,
Platteville Realty LLC
Bought with:
Paul J Halberg
Source: WIREX MLS,MLS#: 1975560 Originating MLS: South Central Wisconsin MLS
Originating MLS: South Central Wisconsin MLS
Facts & features
Interior
Bedrooms & bathrooms
- Bedrooms: 4
- Bathrooms: 2
- Full bathrooms: 2
- Main level bedrooms: 3
Primary bedroom
- Level: Main
- Area: 195
- Dimensions: 13 x 15
Bedroom 2
- Level: Main
- Area: 195
- Dimensions: 13 x 15
Bedroom 3
- Level: Main
- Area: 120
- Dimensions: 12 x 10
Bedroom 4
- Level: Lower
- Area: 182
- Dimensions: 13 x 14
Bathroom
- Features: At least 1 Tub, Master Bedroom Bath: Full, Master Bedroom Bath, Master Bedroom Bath: Walk Through
Dining room
- Level: Main
- Area: 130
- Dimensions: 13 x 10
Kitchen
- Level: Main
- Area: 169
- Dimensions: 13 x 13
Living room
- Level: Main
- Area: 300
- Dimensions: 15 x 20
Heating
- Natural Gas, Forced Air
Appliances
- Included: Range/Oven, Refrigerator, Dishwasher, Microwave, Disposal, Washer, Dryer, Water Softener
Features
- Flooring: Wood or Sim.Wood Floors
- Basement: Full,Exposed,Full Size Windows,Finished,Radon Mitigation System,Concrete
Interior area
- Total structure area: 2,430
- Total interior livable area: 2,969 sqft
- Finished area above ground: 1,744
- Finished area below ground: 1,225
Property
Parking
- Total spaces: 2
- Parking features: 2 Car, Attached
- Attached garage spaces: 2
Features
- Levels: Bi-Level
- Patio & porch: Deck
Lot
- Size: 0.46 Acres
Details
- Additional structures: Storage
- Parcel number: 271021700095
- Zoning: R
- Special conditions: Arms Length
Construction
Type & style
- Home type: SingleFamily
- Property subtype: Single Family Residence
Materials
- Vinyl Siding, Brick
Condition
- 21+ Years
- New construction: No
- Year built: 1994
Utilities & green energy
- Sewer: Public Sewer
- Water: Public
Community & neighborhood
Location
- Region: Platteville
- Subdivision: Pioneer Heights
- Municipality: Platteville
Price history
| Date | Event | Price |
|---|---|---|
| 5/31/2024 | Sold | $370,000+1.4%$125/sqft |
Source: | ||
| 4/24/2024 | Contingent | $364,900$123/sqft |
Source: | ||
| 4/23/2024 | Listed for sale | $364,900+52%$123/sqft |
Source: | ||
| 6/11/2014 | Sold | $240,000-7.7%$81/sqft |
Source: Public Record Report a problem | ||
| 12/19/2013 | Listing removed | $259,900$88/sqft |
Source: CENTURY 21 Southwestern Realty, Inc. #1691701 Report a problem | ||
Public tax history
| Year | Property taxes | Tax assessment |
|---|---|---|
| 2024 | $5,364 -2.7% | $339,100 +16.4% |
| 2023 | $5,512 +6.2% | $291,400 |
| 2022 | $5,190 +7.3% | $291,400 +18.8% |
Find assessor info on the county website
Neighborhood: 53818
Nearby schools
GreatSchools rating
- 10/10Westview Elementary SchoolGrades: 1-4Distance: 1.2 mi
- 5/10Platteville Middle SchoolGrades: 5-8Distance: 1.5 mi
- 7/10Platteville High SchoolGrades: 9-12Distance: 1.9 mi
Schools provided by the listing agent
- Middle: Platteville
- High: Platteville
- District: Platteville
Source: WIREX MLS. This data may not be complete. We recommend contacting the local school district to confirm school assignments for this home.

Get pre-qualified for a loan
At Zillow Home Loans, we can pre-qualify you in as little as 5 minutes with no impact to your credit score.An equal housing lender. NMLS #10287.
