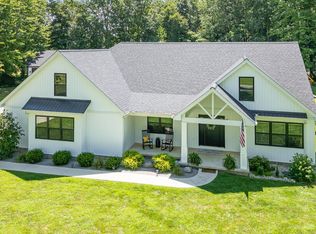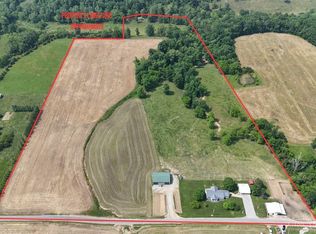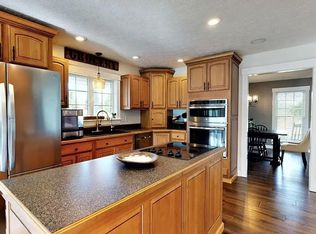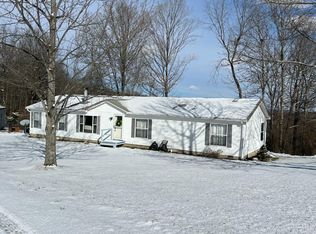Discover the perfect blend of comfort and privacy in this charming 3-bedroom, 2.5-bath home set on 3.8 acres. This home features a spacious kitchen with custom oak cabinetry, granite countertops, tile flooring, and a substantial center island. Cathedral ceilings in living room enhance the sense of openness while allowing abundant natural light throughout. The primary suite offers a walk-in closet, laminate flooring, and a private bath. The finished basement provides additional refined living space, including a comfortable family room, full wet bar, fireplace, office with custom built-in features, and multiple large storage rooms. Outdoor amenities include covered front and rear decks, as well as a patio equipped with a propane fire pit and pizza ovenideal for hosting. The property is further complemented by a 2-car garage, carport, two paved driveways, a 14' x 16' storage building. Notable upgrades include newer roof with 50-year shingles and custom details throughout the home.
For sale
$560,000
635 Pence Rd, Seaman, OH 45679
3beds
2,042sqft
Est.:
Single Family Residence
Built in 1979
3.8 Acres Lot
$-- Zestimate®
$274/sqft
$-- HOA
What's special
Finished basementPrimary suiteCustom oak cabinetryGranite countertopsTwo paved drivewaysMultiple large storage roomsFull wet bar
- 51 days |
- 605 |
- 23 |
Zillow last checked: 8 hours ago
Listing updated: November 30, 2025 at 12:11pm
Listed by:
Kathy J Stout 937-205-8602,
Wilson Realtors, West Union 937-544-2355
Source: Cincy MLS,MLS#: 1863157 Originating MLS: Cincinnati Area Multiple Listing Service
Originating MLS: Cincinnati Area Multiple Listing Service

Tour with a local agent
Facts & features
Interior
Bedrooms & bathrooms
- Bedrooms: 3
- Bathrooms: 3
- Full bathrooms: 2
- 1/2 bathrooms: 1
Primary bedroom
- Features: Bath Adjoins, Walk-In Closet(s)
- Level: Second
- Area: 225
- Dimensions: 15 x 15
Bedroom 2
- Level: First
- Area: 208
- Dimensions: 13 x 16
Bedroom 3
- Level: First
- Area: 169
- Dimensions: 13 x 13
Bedroom 4
- Area: 0
- Dimensions: 0 x 0
Bedroom 5
- Area: 0
- Dimensions: 0 x 0
Primary bathroom
- Features: Shower
Bathroom 1
- Features: Full
- Level: Second
Bathroom 2
- Features: Full
- Level: First
Bathroom 3
- Features: Partial
- Level: First
Dining room
- Area: 0
- Dimensions: 0 x 0
Family room
- Features: Tile Floor, Wall-to-Wall Carpet, Fireplace, Wet Bar
- Area: 442
- Dimensions: 17 x 26
Kitchen
- Features: Tile Floor, Walkout, Kitchen Island, Wood Cabinets, Marble/Granite/Slate
- Area: 340
- Dimensions: 17 x 20
Living room
- Features: Fireplace, Laminate Floor
- Area: 330
- Dimensions: 22 x 15
Office
- Features: Wall-to-Wall Carpet
- Level: Basement
- Area: 168
- Dimensions: 14 x 12
Heating
- Gas
Cooling
- Central Air
Appliances
- Included: Dishwasher, Gas Cooktop, Microwave, Oven/Range, Refrigerator, Other, Water Softener, Electric Water Heater
Features
- Cathedral Ceiling(s), Crown Molding
- Windows: Casement
- Basement: Full,Finished
- Number of fireplaces: 2
- Fireplace features: Gas, Basement, Family Room, Living Room
Interior area
- Total structure area: 2,042
- Total interior livable area: 2,042 sqft
Property
Parking
- Total spaces: 4
- Parking features: Asphalt, Driveway, Garage Door Opener
- Garage spaces: 2
- Carport spaces: 2
- Covered spaces: 4
- Has uncovered spaces: Yes
Features
- Stories: 1
- Patio & porch: Covered Deck/Patio
- Exterior features: Fire Pit
- Has view: Yes
- View description: Trees/Woods
Lot
- Size: 3.8 Acres
- Features: 1 to 4.9 Acres
Details
- Additional structures: Shed(s)
- Parcel number: 0360000031.000
- Zoning description: Residential
Construction
Type & style
- Home type: SingleFamily
- Architectural style: Traditional
- Property subtype: Single Family Residence
Materials
- Cedar
- Foundation: Concrete Perimeter
- Roof: Shingle
Condition
- New construction: No
- Year built: 1979
Utilities & green energy
- Gas: Propane
- Sewer: Aerobic Septic, Septic Tank
- Water: Public
Community & HOA
HOA
- Has HOA: No
Location
- Region: Seaman
Financial & listing details
- Price per square foot: $274/sqft
- Tax assessed value: $238,500
- Annual tax amount: $3,118
- Date on market: 11/30/2025
- Listing terms: No Special Financing
Estimated market value
Not available
Estimated sales range
Not available
Not available
Price history
Price history
| Date | Event | Price |
|---|---|---|
| 11/30/2025 | Listed for sale | $560,000-8.9%$274/sqft |
Source: | ||
| 11/30/2025 | Listing removed | $615,000$301/sqft |
Source: | ||
| 10/31/2025 | Listed for sale | $615,000$301/sqft |
Source: | ||
| 10/24/2025 | Pending sale | $615,000$301/sqft |
Source: | ||
| 6/29/2025 | Price change | $615,000-5.4%$301/sqft |
Source: | ||
Public tax history
Public tax history
| Year | Property taxes | Tax assessment |
|---|---|---|
| 2024 | $3,118 -0.6% | $83,480 |
| 2023 | $3,137 +0.7% | $83,480 |
| 2022 | $3,116 +14.3% | $83,480 +24.5% |
Find assessor info on the county website
BuyAbility℠ payment
Est. payment
$3,285/mo
Principal & interest
$2702
Property taxes
$387
Home insurance
$196
Climate risks
Neighborhood: 45679
Nearby schools
GreatSchools rating
- 6/10North Adams Elementary SchoolGrades: PK-6Distance: 3.4 mi
- 5/10North Adams High SchoolGrades: 7-12Distance: 3.3 mi
- Loading
- Loading





