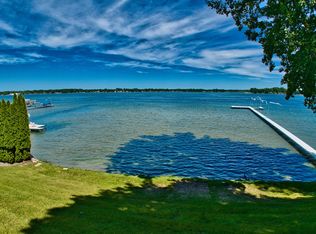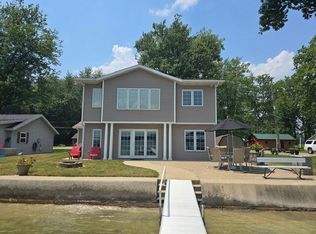Sold
$725,000
635 Pearl Beach Rd, Coldwater, MI 49036
3beds
2,880sqft
Single Family Residence
Built in 1965
0.77 Acres Lot
$750,400 Zestimate®
$252/sqft
$2,333 Estimated rent
Home value
$750,400
Estimated sales range
Not available
$2,333/mo
Zestimate® history
Loading...
Owner options
Explore your selling options
What's special
COLDWATER LAKE: 100 Ft. of private waterfrontage on Highly desired Pearl Beach Drive. Panoramic views of the sparkling lake. 3 bed 2 bath with walk out. So much storage available with a 2 car garage with screened in entertaining area and pole barn across the road!. Enjoy the shade from the mature trees while watching the activty on the lake. This company makes no warranty or representations about the contents of this data including room sizes & sq. footage. It is the responsibility of the parties looking at the property to satisfy themselves as to the accuracy of this information. Taxes were obtained from the local assessor and the taxes could change for the buyer after a closed transaction.
Zillow last checked: 8 hours ago
Listing updated: August 26, 2025 at 09:11am
Listed by:
Rachel Tell 517-617-7076,
Case Realty Group
Bought with:
John J Rakocy, 6501362819
Hauska Home and Farm
Source: MichRIC,MLS#: 24049940
Facts & features
Interior
Bedrooms & bathrooms
- Bedrooms: 3
- Bathrooms: 2
- Full bathrooms: 2
- Main level bedrooms: 2
Primary bedroom
- Level: Main
- Area: 156
- Dimensions: 12.00 x 13.00
Bedroom 2
- Level: Main
- Area: 117
- Dimensions: 13.00 x 9.00
Bedroom 3
- Level: Lower
- Area: 154
- Dimensions: 14.00 x 11.00
Bathroom 1
- Level: Main
- Area: 36
- Dimensions: 6.00 x 6.00
Bathroom 2
- Level: Lower
- Area: 48
- Dimensions: 6.00 x 8.00
Dining area
- Level: Main
- Area: 63
- Dimensions: 7.00 x 9.00
Family room
- Level: Lower
- Area: 143
- Dimensions: 11.00 x 13.00
Kitchen
- Level: Main
- Area: 120
- Dimensions: 12.00 x 10.00
Laundry
- Level: Lower
- Area: 40
- Dimensions: 5.00 x 8.00
Living room
- Level: Main
- Area: 264
- Dimensions: 22.00 x 12.00
Heating
- Hot Water
Cooling
- Window Unit(s)
Appliances
- Included: Cooktop, Dishwasher, Dryer, Microwave, Refrigerator, Washer, Water Softener Owned
- Laundry: Lower Level
Features
- Ceiling Fan(s)
- Flooring: Wood
- Windows: Storms
- Basement: Walk-Out Access
- Has fireplace: No
- Fireplace features: Gas Log, Living Room
Interior area
- Total structure area: 1,440
- Total interior livable area: 2,880 sqft
- Finished area below ground: 0
Property
Parking
- Total spaces: 2
- Parking features: Detached
- Garage spaces: 2
Features
- Stories: 1
- Waterfront features: Lake
- Body of water: Coldwater Lake
Lot
- Size: 0.77 Acres
- Features: Rolling Hills, Ground Cover, Shrubs/Hedges
Details
- Additional structures: Pole Barn
- Parcel number: 11003420004499
Construction
Type & style
- Home type: SingleFamily
- Architectural style: Ranch
- Property subtype: Single Family Residence
Materials
- Brick, Wood Siding
- Roof: Composition
Condition
- New construction: No
- Year built: 1965
Utilities & green energy
- Sewer: Public Sewer
- Water: Well
- Utilities for property: Electricity Available, Natural Gas Connected
Community & neighborhood
Location
- Region: Coldwater
Other
Other facts
- Listing terms: Cash,FHA,VA Loan,USDA Loan,Conventional
- Road surface type: Paved
Price history
| Date | Event | Price |
|---|---|---|
| 8/26/2025 | Sold | $725,000-9.3%$252/sqft |
Source: | ||
| 6/13/2025 | Contingent | $799,000$277/sqft |
Source: | ||
| 2/20/2025 | Price change | $799,000-15.8%$277/sqft |
Source: | ||
| 9/20/2024 | Price change | $949,000-25.6%$330/sqft |
Source: | ||
| 6/13/2024 | Pending sale | $1,275,000$443/sqft |
Source: | ||
Public tax history
| Year | Property taxes | Tax assessment |
|---|---|---|
| 2025 | $10,269 | $460,019 +6.9% |
| 2024 | -- | $430,344 +13.5% |
| 2023 | -- | $379,285 +10.1% |
Find assessor info on the county website
Neighborhood: 49036
Nearby schools
GreatSchools rating
- 4/10Jefferson Elementary SchoolGrades: 2-3Distance: 7.6 mi
- 6/10Legg Middle SchoolGrades: 6-8Distance: 8.5 mi
- 5/10Coldwater High SchoolGrades: 9-12Distance: 8.3 mi

Get pre-qualified for a loan
At Zillow Home Loans, we can pre-qualify you in as little as 5 minutes with no impact to your credit score.An equal housing lender. NMLS #10287.
Sell for more on Zillow
Get a free Zillow Showcase℠ listing and you could sell for .
$750,400
2% more+ $15,008
With Zillow Showcase(estimated)
$765,408
