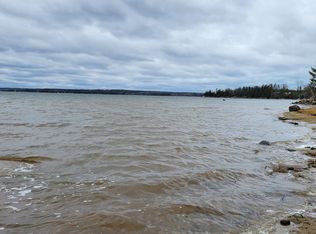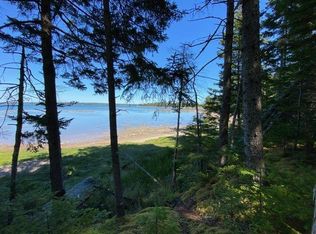Closed
$850,000
635 Paul Bunyan Road, Gouldsboro, ME 04624
3beds
2,788sqft
Single Family Residence
Built in 2005
5.37 Acres Lot
$893,500 Zestimate®
$305/sqft
$2,989 Estimated rent
Home value
$893,500
Estimated sales range
Not available
$2,989/mo
Zestimate® history
Loading...
Owner options
Explore your selling options
What's special
Beautifully sited on 5 ACRES of OCEANFRONT that forms its own little point, commanding VIEWS of mountains, headlands, and magnificent SUNSETS across broad ocean vistas. Architectural features of this modern three-bedroom home create the perfect Maine seaside home: open floor plan, native granite fireplace, wood floors, wide wrap-around decks. Exquisitely decorated. First-floor bedroom for convenience. The two bedrooms on the second floor are large and airy, one with its own private deck! (Coffee in the morning?!) Full basement with double walk-out doors for storing boats and kayaks. Lawns down to the shore around the house are backed by wooded acreage for complete privacy. Come discover the serenity of Maine at its finest. This private community lies right before the village of Corea, known for its picturesque fishing harbor and the artists who frequent it. Minutes to ACADIA NATIONAL PARK'S SCHOODIC POINT and the galleries, shops, restaurants, golf course, & yacht club of Winter Harbor Village with its dynamic ARTS community.
Zillow last checked: 8 hours ago
Listing updated: January 15, 2025 at 07:10pm
Listed by:
The Christopher Group, LLC
Bought with:
The Christopher Group, LLC
Source: Maine Listings,MLS#: 1573474
Facts & features
Interior
Bedrooms & bathrooms
- Bedrooms: 3
- Bathrooms: 2
- Full bathrooms: 2
Bedroom 1
- Level: First
Bedroom 2
- Level: Second
Bedroom 3
- Level: Second
Great room
- Features: Gas Fireplace
- Level: First
Kitchen
- Features: Kitchen Island
- Level: First
Other
- Level: First
Heating
- Other, Space Heater
Cooling
- None
Appliances
- Included: Dishwasher, Microwave, Electric Range, Refrigerator
Features
- 1st Floor Bedroom, One-Floor Living, Walk-In Closet(s)
- Flooring: Tile, Wood
- Basement: Full,Unfinished
- Number of fireplaces: 1
Interior area
- Total structure area: 2,788
- Total interior livable area: 2,788 sqft
- Finished area above ground: 2,788
- Finished area below ground: 0
Property
Parking
- Parking features: Gravel, On Site
Features
- Patio & porch: Deck, Porch
- Has view: Yes
- View description: Scenic
- Body of water: Gouldsboro Bay
- Frontage length: Waterfrontage: 335,Waterfrontage Owned: 335
Lot
- Size: 5.37 Acres
- Features: Near Golf Course, Neighborhood, Rural, Level, Open Lot, Landscaped, Wooded
Details
- Zoning: shoreland
Construction
Type & style
- Home type: SingleFamily
- Architectural style: Contemporary
- Property subtype: Single Family Residence
Materials
- Other, Shingle Siding
- Roof: Shingle
Condition
- Year built: 2005
Utilities & green energy
- Electric: Circuit Breakers
- Sewer: Private Sewer, Septic Design Available
- Water: Private, Well
Community & neighborhood
Location
- Region: Gouldsboro
Other
Other facts
- Road surface type: Paved
Price history
| Date | Event | Price |
|---|---|---|
| 7/11/2024 | Pending sale | $850,000$305/sqft |
Source: | ||
| 7/10/2024 | Sold | $850,000$305/sqft |
Source: | ||
| 6/10/2024 | Contingent | $850,000$305/sqft |
Source: | ||
| 5/23/2024 | Listed for sale | $850,000$305/sqft |
Source: | ||
| 5/8/2024 | Contingent | $850,000$305/sqft |
Source: | ||
Public tax history
Tax history is unavailable.
Neighborhood: 04607
Nearby schools
GreatSchools rating
- 3/10Peninsula SchoolGrades: PK-5Distance: 3.4 mi
- 2/10Sumner Middle SchoolGrades: 6-8Distance: 9.8 mi
- 4/10Sumner Memorial High SchoolGrades: 9-12Distance: 9.8 mi
Get pre-qualified for a loan
At Zillow Home Loans, we can pre-qualify you in as little as 5 minutes with no impact to your credit score.An equal housing lender. NMLS #10287.

