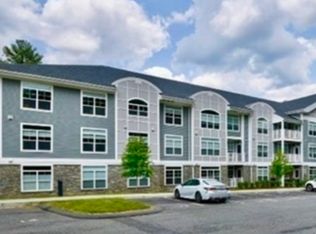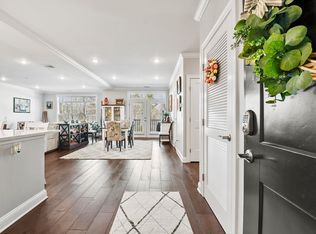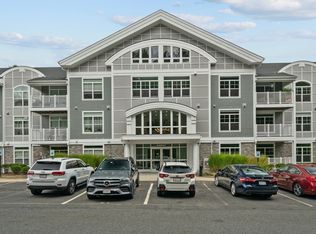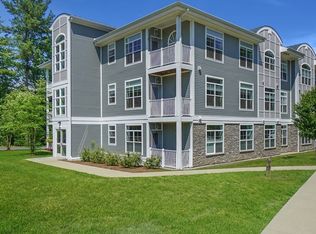Sold for $490,000
$490,000
635 Old Post Rd #111, Sharon, MA 02067
2beds
1,187sqft
Condominium
Built in 2017
-- sqft lot
$493,000 Zestimate®
$413/sqft
$3,204 Estimated rent
Home value
$493,000
$458,000 - $528,000
$3,204/mo
Zestimate® history
Loading...
Owner options
Explore your selling options
What's special
Welcome to Woodcrest Run, a 55+ Luxury Community. Abutting gorgeous Walpole Country Club, this special 2 bedroom, 2 bathroom END UNIT offers elegant finishes throughout. Abundant oversized windows, deep toned flooring and attractive quartz countertops in kitchen and baths, white cabinetry, upgraded SS appliances (Wolf/Bosch) and subway tile backsplash in kitchen and neutral colored tiled baths and shower surrounds. 9' ceilings and rich crown molding in the open concept floorplan. Generous closets, including custom 13' deep walk-in. RARE secure DEEDED GARAGE PARKING SPACE (oversized spot #8) plus assigned outside parking (spot #31), and guest parking in spots 43+. 6x5 Storage unit also included. Situated in quiet end location with picturesque views from the 8x4 private balcony, minutes from Patriot Place, Brigham and Women's, Rt.1 & Rt.95 plus easy access to 3 commuter rail stations. Amenities include an elevator, community room with kitchen area, fitness room and solarium on 3rd floor.
Zillow last checked: 8 hours ago
Listing updated: July 11, 2025 at 06:28am
Listed by:
Brad Brooks 508-930-9341,
Brad Brooks Real Estate Brokerage 508-668-5557
Bought with:
Ava Martin
Conway - Walpole
Source: MLS PIN,MLS#: 73357253
Facts & features
Interior
Bedrooms & bathrooms
- Bedrooms: 2
- Bathrooms: 2
- Full bathrooms: 2
Primary bedroom
- Features: Bathroom - Double Vanity/Sink, Walk-In Closet(s), Closet/Cabinets - Custom Built, Flooring - Engineered Hardwood
- Level: First
- Area: 266
- Dimensions: 14 x 19
Bedroom 2
- Features: Closet - Double, Flooring - Engineered Hardwood
- Level: First
- Width: 15
Primary bathroom
- Features: Yes
Bathroom 1
- Features: Bathroom - Full, Bathroom - Tiled With Tub & Shower, Flooring - Stone/Ceramic Tile
- Level: First
- Area: 54
- Dimensions: 6 x 9
Bathroom 2
- Features: Bathroom - 3/4, Bathroom - Tiled With Shower Stall, Flooring - Stone/Ceramic Tile, Countertops - Stone/Granite/Solid, Double Vanity, Lighting - Sconce
- Level: First
- Area: 72
- Dimensions: 8 x 9
Dining room
- Features: Open Floorplan, Recessed Lighting, Crown Molding, Flooring - Engineered Hardwood
- Level: First
- Area: 56
- Dimensions: 8 x 7
Kitchen
- Features: Countertops - Stone/Granite/Solid, Breakfast Bar / Nook, Open Floorplan, Stainless Steel Appliances, Lighting - Pendant, Crown Molding, Flooring - Engineered Hardwood
- Level: First
- Area: 144
- Dimensions: 12 x 12
Living room
- Features: Window(s) - Picture, Balcony / Deck, Balcony - Exterior, Open Floorplan, Recessed Lighting, Crown Molding, Flooring - Engineered Hardwood
- Level: First
- Area: 208
- Dimensions: 13 x 16
Heating
- Forced Air, Heat Pump, Electric, ENERGY STAR Qualified Equipment
Cooling
- Central Air
Appliances
- Included: Microwave, ENERGY STAR Qualified Refrigerator, ENERGY STAR Qualified Dryer, ENERGY STAR Qualified Dishwasher, ENERGY STAR Qualified Washer, Cooktop, Oven, Plumbed For Ice Maker
- Laundry: Laundry Closet, First Floor, In Unit, Electric Dryer Hookup, Washer Hookup
Features
- High Speed Internet, Elevator
- Flooring: Wood
- Doors: Insulated Doors
- Windows: Insulated Windows
- Basement: None
- Has fireplace: No
- Common walls with other units/homes: End Unit,Corner,No One Below
Interior area
- Total structure area: 1,187
- Total interior livable area: 1,187 sqft
- Finished area above ground: 1,187
Property
Parking
- Total spaces: 2
- Parking features: Under, Garage Door Opener, Storage, Deeded, Off Street, Guest, Exclusive Parking
- Attached garage spaces: 1
- Uncovered spaces: 1
Accessibility
- Accessibility features: Accessible Entrance
Features
- Entry location: Unit Placement(Back)
- Patio & porch: Deck - Vinyl
- Exterior features: Deck - Vinyl, Storage, Professional Landscaping
Details
- Parcel number: M:106 B:002 L:111,5153791
- Zoning: Condo
- Other equipment: Intercom
Construction
Type & style
- Home type: Condo
- Property subtype: Condominium
- Attached to another structure: Yes
Materials
- Frame, Stone
- Roof: Shingle,Rubber,Metal
Condition
- Year built: 2017
Utilities & green energy
- Electric: 100 Amp Service
- Sewer: Private Sewer
- Water: Public
- Utilities for property: for Electric Range, for Electric Oven, for Electric Dryer, Washer Hookup, Icemaker Connection
Green energy
- Energy efficient items: Thermostat
Community & neighborhood
Security
- Security features: Intercom, Security Gate, Security System
Community
- Community features: Public Transportation, Shopping, Park, Golf, Medical Facility, Conservation Area, Highway Access, House of Worship, T-Station, Adult Community
Senior living
- Senior community: Yes
Location
- Region: Sharon
HOA & financial
HOA
- HOA fee: $582 monthly
- Amenities included: Elevator(s), Fitness Center, Clubroom
- Services included: Water, Sewer, Insurance, Maintenance Structure, Road Maintenance, Maintenance Grounds, Snow Removal, Trash
Other
Other facts
- Listing terms: Contract
Price history
| Date | Event | Price |
|---|---|---|
| 7/11/2025 | Sold | $490,000-2%$413/sqft |
Source: MLS PIN #73357253 Report a problem | ||
| 6/8/2025 | Contingent | $499,900$421/sqft |
Source: MLS PIN #73357253 Report a problem | ||
| 5/4/2025 | Price change | $499,900-7.4%$421/sqft |
Source: MLS PIN #73357253 Report a problem | ||
| 4/9/2025 | Listed for sale | $539,900$455/sqft |
Source: MLS PIN #73357253 Report a problem | ||
Public tax history
| Year | Property taxes | Tax assessment |
|---|---|---|
| 2025 | $9,724 +14.5% | $556,300 +15.2% |
| 2024 | $8,491 +3.9% | $483,000 +9.9% |
| 2023 | $8,172 -5.9% | $439,600 |
Find assessor info on the county website
Neighborhood: 02067
Nearby schools
GreatSchools rating
- 9/10Heights Elementary SchoolGrades: K-5Distance: 2.1 mi
- 7/10Sharon Middle SchoolGrades: 6-8Distance: 3.7 mi
- 10/10Sharon High SchoolGrades: 9-12Distance: 2.9 mi
Get a cash offer in 3 minutes
Find out how much your home could sell for in as little as 3 minutes with a no-obligation cash offer.
Estimated market value$493,000
Get a cash offer in 3 minutes
Find out how much your home could sell for in as little as 3 minutes with a no-obligation cash offer.
Estimated market value
$493,000



