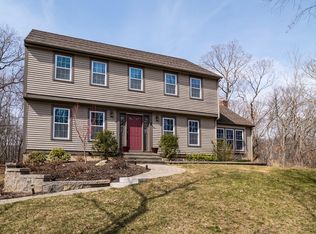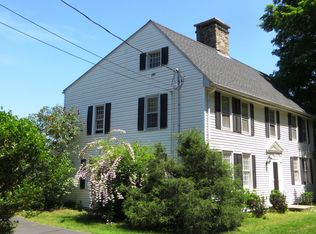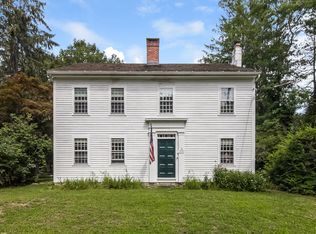Sold for $460,000
$460,000
635 Nut Plains Road, Guilford, CT 06437
3beds
2,654sqft
Single Family Residence
Built in 1810
1.8 Acres Lot
$608,700 Zestimate®
$173/sqft
$4,809 Estimated rent
Home value
$608,700
$554,000 - $670,000
$4,809/mo
Zestimate® history
Loading...
Owner options
Explore your selling options
What's special
Welcome to this charming colonial home built in 1810 that offers 2654 square feet of living space and is filled with history and grace! The main floor features wide planked hardwood flooring, a kitchen with a nice eat-in breakfast area, a formal living room with fireplace and a formal dining area. The large family room is located to the rear of the house and has lots of windows and light. The main staircase at the front of the house leads to 2 bedrooms and a full bathroom, the third bedroom is in the loft area over the family room along with an entrance to the walk-up attic. The property is sited on 1.80 acres and is breathtaking! Enjoy the peace and tranquility of this land while swimming in the inground pool with slide or just relaxing. The septic was updated in 1997 and the roof was redone in 2000. This special property is close proximity to the dog park and Timberlands walking trails and well located to shopping, restaurants, the train, library, and the downtown Historic Guilford Green. The Timberlands walking trails are located down the street. https://ejourneytohealth.com/blog/timberland-preserve-hiking-the-timberlands-guilford-ct/ The Guilford Lakes Golf Course is close by. https://www.guilfordlakesgolf.com/ Simply a wonderful area and a great place to call HOME!
Zillow last checked: 8 hours ago
Listing updated: April 18, 2024 at 01:18am
Listed by:
Jules G Etes 203-687-6997,
William Pitt Sotheby's Int'l 203-453-2533
Bought with:
Debra Pardales, RES.0796432
William Pitt Sotheby's Int'l
Source: Smart MLS,MLS#: 170605453
Facts & features
Interior
Bedrooms & bathrooms
- Bedrooms: 3
- Bathrooms: 2
- Full bathrooms: 2
Primary bedroom
- Level: Upper
- Area: 165 Square Feet
- Dimensions: 11 x 15
Bedroom
- Level: Upper
- Area: 169 Square Feet
- Dimensions: 13 x 13
Bedroom
- Level: Upper
- Area: 154 Square Feet
- Dimensions: 14 x 11
Bathroom
- Level: Upper
Bathroom
- Level: Main
Dining room
- Level: Main
- Area: 154 Square Feet
- Dimensions: 14 x 11
Family room
- Level: Main
- Area: 325 Square Feet
- Dimensions: 25 x 13
Kitchen
- Level: Main
- Area: 162 Square Feet
- Dimensions: 9 x 18
Kitchen
- Level: Main
- Area: 143 Square Feet
- Dimensions: 11 x 13
Living room
- Level: Main
- Area: 276 Square Feet
- Dimensions: 12 x 23
Heating
- Forced Air, Oil
Cooling
- Window Unit(s)
Appliances
- Included: Oven/Range, Refrigerator, Dishwasher, Washer, Dryer, Electric Water Heater
Features
- Basement: Partial
- Attic: Walk-up
- Number of fireplaces: 2
Interior area
- Total structure area: 2,654
- Total interior livable area: 2,654 sqft
- Finished area above ground: 2,654
- Finished area below ground: 0
Property
Parking
- Parking features: Driveway, Paved, Off Street, Private
- Has uncovered spaces: Yes
Features
- Exterior features: Sidewalk
- Has private pool: Yes
- Pool features: In Ground
Lot
- Size: 1.80 Acres
- Features: Corner Lot, Level, Few Trees
Details
- Parcel number: 1121793
- Zoning: R-5
Construction
Type & style
- Home type: SingleFamily
- Architectural style: Colonial
- Property subtype: Single Family Residence
Materials
- Wood Siding
- Foundation: Concrete Perimeter
- Roof: Asphalt
Condition
- New construction: No
- Year built: 1810
Utilities & green energy
- Sewer: Septic Tank
- Water: Well
Community & neighborhood
Location
- Region: Guilford
Price history
| Date | Event | Price |
|---|---|---|
| 3/6/2024 | Sold | $460,000-4%$173/sqft |
Source: | ||
| 11/9/2023 | Price change | $479,000-4%$180/sqft |
Source: | ||
| 10/20/2023 | Listed for sale | $499,000+25.1%$188/sqft |
Source: | ||
| 8/28/2009 | Sold | $399,000$150/sqft |
Source: Public Record Report a problem | ||
| 12/9/2003 | Sold | $399,000$150/sqft |
Source: | ||
Public tax history
| Year | Property taxes | Tax assessment |
|---|---|---|
| 2025 | $11,112 +4% | $401,870 |
| 2024 | $10,682 +2.7% | $401,870 |
| 2023 | $10,400 +21.3% | $401,870 +55.8% |
Find assessor info on the county website
Neighborhood: 06437
Nearby schools
GreatSchools rating
- 5/10Guilford Lakes SchoolGrades: PK-4Distance: 0.9 mi
- 8/10E. C. Adams Middle SchoolGrades: 7-8Distance: 1.7 mi
- 9/10Guilford High SchoolGrades: 9-12Distance: 1.8 mi
Schools provided by the listing agent
- Elementary: Guilford Lakes
- Middle: Adams,Baldwin
- High: Guilford
Source: Smart MLS. This data may not be complete. We recommend contacting the local school district to confirm school assignments for this home.
Get pre-qualified for a loan
At Zillow Home Loans, we can pre-qualify you in as little as 5 minutes with no impact to your credit score.An equal housing lender. NMLS #10287.
Sell for more on Zillow
Get a Zillow Showcase℠ listing at no additional cost and you could sell for .
$608,700
2% more+$12,174
With Zillow Showcase(estimated)$620,874


