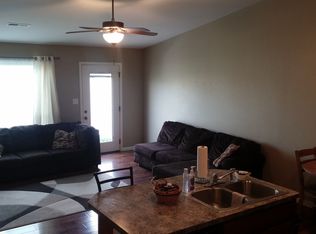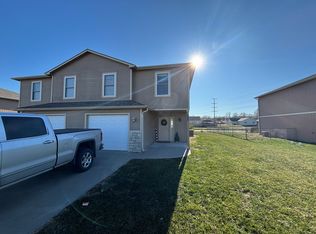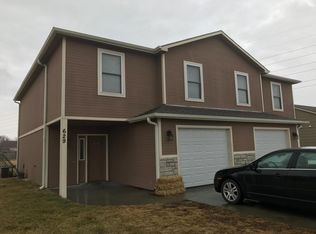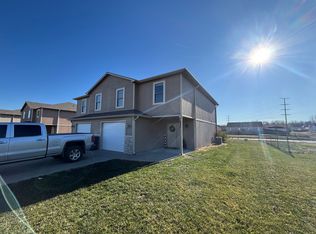ADORABLE 2 bedroom/2 bath townhome. Home has been well maintained and shows flawless. Interior has been repainted with modern colors. Spacious kitchen which opens to living area, perfect for entertaining. Both bedrooms have access to private baths. Backyard includes privacy fence, storage shed and covered pergola for those soon cozy fall nights. Possession can be quick!!
This property is off market, which means it's not currently listed for sale or rent on Zillow. This may be different from what's available on other websites or public sources.




