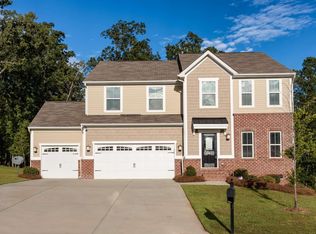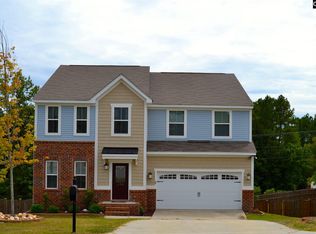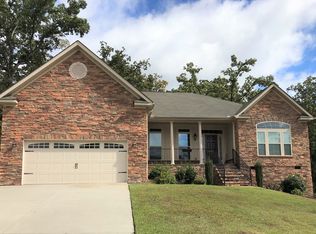Home Warranty in place for buyers! MAJOR PRICE IMPROVEMENT 30 DAYS ONLY! Open House: Sunday, Oct. 6th 2-4pm. Every detail of this home was designed with space in mind! Lots of living areas on every floor. This gorgeous 3 level colonial home has 4 bedrooms, 2 full baths, and 2 half baths. The large eat-in kitchen boasts granite counters, a large island, and lots of sunlight that pours through the windows and overlooks the private backyard. The main floor has both a formal living and formal dining room, a 1/2 bath, plus two more bonus rooms that can be utilized as a den, office space, craft room, or library. The second story features 4 bedrooms, 2 full baths and it's own living area for entertainment. The basement is fully finished with carpet, an extra large living area, an office, 1/2 bath, and two storage closets! Exit the basement through the backdoor and have immediate access to your spacious and private backyard. The yard is well maintained and still has so much potential for some one with a vision. You've got to see this amazing home!
This property is off market, which means it's not currently listed for sale or rent on Zillow. This may be different from what's available on other websites or public sources.


