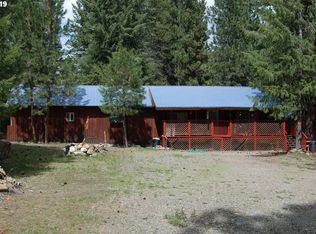Nicely maintained Marlette Single Wide Manufactured Home, with board and batten siding and metal snow roof and a great covered deck. Comes with a storage shed and a wood shed, with extra storage in the back, on .29 ac +/-. Connected to city water and sewer and off of paved road. Appliances included and is move in ready, make this property your this Spring and enjoy it through the Summer.
This property is off market, which means it's not currently listed for sale or rent on Zillow. This may be different from what's available on other websites or public sources.
