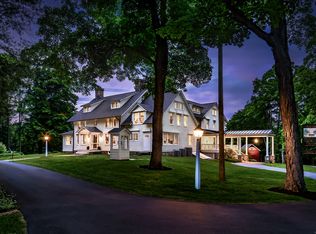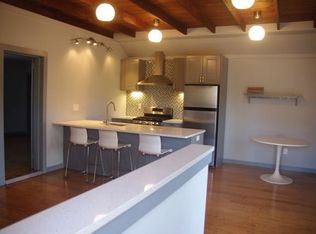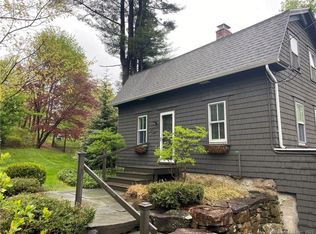Sold for $1,250,000
$1,250,000
635 North Salem Road, Ridgefield, CT 06877
3beds
2,866sqft
Single Family Residence
Built in 1970
3.77 Acres Lot
$1,340,500 Zestimate®
$436/sqft
$6,112 Estimated rent
Home value
$1,340,500
$1.26M - $1.43M
$6,112/mo
Zestimate® history
Loading...
Owner options
Explore your selling options
What's special
MEADOWCROFT, a spectacular European-inspired custom built chalet sited on a breathtaking, 3.7 acre piece of property with antique outbuildings including a 200 year old dairy barn. This is the perfect marriage of modern and antique. The main house boasts stunning finishes in this beautifully styled home, including polished porcelain floors, reclaimed barn wood siding & beams and a perfect color palette. Soaring ceilings, large windows and an open layout bring forth loads of natural light and a peaceful aura. The large, wide open entry foyer opens into the living room with wood burning fireplace and the dining room. Perfectly laid out kitchen with gorgeous cabinetry and brass hardware, center island and quartz counters. The primary suite is located privately on the upper level with its own deck overlooking the property and inground pool. Main level has two additional bedrooms and luxurious full hall bath with double vanity and custom tiled flooring and tub surround. The lower level offers an ideal in-law, au-pair or additional living space with stunning full bath, bedroom area with closet, living room and kitchenette with sink, stainless refrigerator, quartz counters and door to backyard. The barn measures 24' X 67' with access from the driveway side to the lower level and from the road side to the upper level. Barn is great for multiple cars, equipment, tools, etc. Additional shed ideal for more storage. Property backs up to town owned open space affording complete privacy.
Zillow last checked: 8 hours ago
Listing updated: July 09, 2024 at 08:19pm
Listed by:
Linda Anderson 203-300-7972,
Houlihan Lawrence 203-438-0455
Bought with:
Linda Anderson, RES.0769237
Houlihan Lawrence
Source: Smart MLS,MLS#: 170612037
Facts & features
Interior
Bedrooms & bathrooms
- Bedrooms: 3
- Bathrooms: 3
- Full bathrooms: 3
Primary bedroom
- Features: Balcony/Deck, Built-in Features, Full Bath
- Level: Upper
Bedroom
- Features: Walk-In Closet(s), Hardwood Floor
- Level: Main
Bedroom
- Features: Wall/Wall Carpet
- Level: Main
Bedroom
- Features: Full Bath, Tile Floor
- Level: Lower
Dining room
- Features: High Ceilings, Vaulted Ceiling(s), Sliders, Hardwood Floor
- Level: Main
Kitchen
- Features: Quartz Counters, Kitchen Island, Tile Floor
- Level: Main
Living room
- Features: High Ceilings, Vaulted Ceiling(s), Combination Liv/Din Rm, Fireplace, Hardwood Floor
- Level: Main
Other
- Features: Quartz Counters, Tile Floor
- Level: Lower
Rec play room
- Features: Tile Floor
- Level: Lower
Heating
- Baseboard, Forced Air, Oil
Cooling
- Central Air
Appliances
- Included: Electric Range, Range Hood, Refrigerator, Dishwasher, Washer, Dryer, Water Heater
- Laundry: Lower Level
Features
- In-Law Floorplan
- Basement: Full,Finished,Heated,Cooled,Garage Access,Liveable Space
- Attic: None
- Number of fireplaces: 1
Interior area
- Total structure area: 2,866
- Total interior livable area: 2,866 sqft
- Finished area above ground: 2,116
- Finished area below ground: 750
Property
Parking
- Total spaces: 10
- Parking features: Attached, Barn, Driveway, Gravel
- Attached garage spaces: 3
- Has uncovered spaces: Yes
Features
- Patio & porch: Deck, Patio
- Exterior features: Garden, Stone Wall
- Has private pool: Yes
- Pool features: In Ground, Vinyl
- Fencing: Partial,Stone
Lot
- Size: 3.77 Acres
- Features: Borders Open Space, Level, Sloped, Landscaped
Details
- Additional structures: Barn(s), Shed(s)
- Parcel number: 274224
- Zoning: RAA
Construction
Type & style
- Home type: SingleFamily
- Architectural style: Barn,Chalet
- Property subtype: Single Family Residence
Materials
- Wood Siding
- Foundation: Concrete Perimeter
- Roof: Asphalt
Condition
- New construction: No
- Year built: 1970
Utilities & green energy
- Sewer: Septic Tank
- Water: Private
Community & neighborhood
Community
- Community features: Golf, Library, Park, Tennis Court(s)
Location
- Region: Ridgefield
Price history
| Date | Event | Price |
|---|---|---|
| 3/1/2024 | Sold | $1,250,000+14.2%$436/sqft |
Source: | ||
| 12/13/2023 | Pending sale | $1,095,000$382/sqft |
Source: | ||
| 12/1/2023 | Listed for sale | $1,095,000+106.6%$382/sqft |
Source: | ||
| 8/21/2020 | Sold | $530,000$185/sqft |
Source: Public Record Report a problem | ||
Public tax history
| Year | Property taxes | Tax assessment |
|---|---|---|
| 2025 | $13,632 +6.2% | $497,700 +2.2% |
| 2024 | $12,838 +4.4% | $487,200 +2.3% |
| 2023 | $12,295 +6.8% | $476,350 +17.7% |
Find assessor info on the county website
Neighborhood: Mamanasco Lake
Nearby schools
GreatSchools rating
- 9/10Barlow Mountain Elementary SchoolGrades: PK-5Distance: 0.5 mi
- 8/10Scotts Ridge Middle SchoolGrades: 6-8Distance: 0.7 mi
- 10/10Ridgefield High SchoolGrades: 9-12Distance: 0.6 mi
Schools provided by the listing agent
- Elementary: Barlow Mountain
- Middle: Scotts Ridge
- High: Ridgefield
Source: Smart MLS. This data may not be complete. We recommend contacting the local school district to confirm school assignments for this home.
Get pre-qualified for a loan
At Zillow Home Loans, we can pre-qualify you in as little as 5 minutes with no impact to your credit score.An equal housing lender. NMLS #10287.
Sell for more on Zillow
Get a Zillow Showcase℠ listing at no additional cost and you could sell for .
$1,340,500
2% more+$26,810
With Zillow Showcase(estimated)$1,367,310


