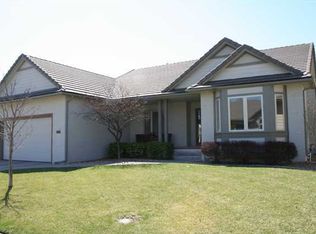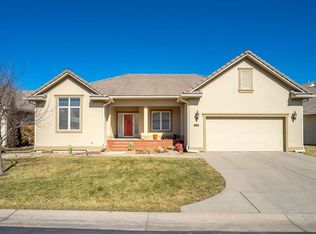Beautiful custom home with all the bells and whistles!! This home is ideal for entertaining!! Fantastic custom kitchen-great room combo. Kitchen has 5 burner gas cook top, stainless LG dishwasher and new Bosch oven. Plenty of counter space for food prep either at the island or the granite counters. Loads of beautiful hickory cabinets for storage and roll out shelves for pots and pans. Great room has built in TV cabinet, gas fireplace and wonderful views of the back yard and mature trees. Deck is covered with privacy louvers. Basement has a split bedroom plan, each with their own bathroom (yes, 4 full bathrooms in this home!) Second fireplace area and a large TV or game area as well as a wet bar. Huge storage! Upgraded components including whole house Aprilaire whole house Fresh Air exchanger as well as an electronic air filter, high efficiency HVAC system, manabloc plumbing system, whole house water filter, humidifier, instant hot water faucet, 1" subflooring, Poly membrane under the basement floor, amazing can lighting with dimmers and toggle switches throughout the home, 14 gauge electrical wire and 300 amp service and concrete roof just to name a few. You won't find a more meticulous well built home in this price range. Not to mention a patio home area without obnoxious dues, only $550 per year and that includes trash and NO special taxes! On Crestview golf course and area has a cart path. Handicap accessible ramp in 3 car garage. Call for your private showing today and get settled in for the summer in your new home.
This property is off market, which means it's not currently listed for sale or rent on Zillow. This may be different from what's available on other websites or public sources.

