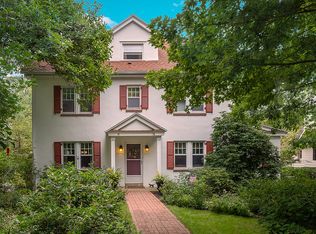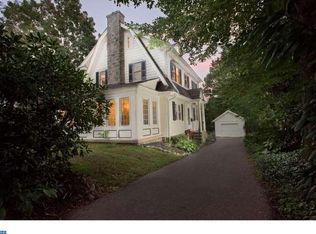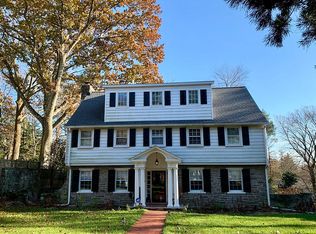For more photos & community info, visit SwarthmoreAgent.com! This handsome, light-filled stone center hall colonial is a study in contrasts: spacious yet charming, convenient but tucked away, elegant and comfortable. Enter the center hall for a taste of the beautifully refinished oak floors, fresh neutral paint and beautiful wainscoting found throughout the home. The sideways set of the house on the lot allows peaceful views from every window. The large living room boasts a wood-burning fireplace and built-in bookshelves. French doors lead to the sunny den, with windows overlooking the front lawn. The formal dining room is spacious enough for larger gatherings and the hillside location of the home gives this room a stunning elevated view over the backyard and tree line beyond. The kitchen boasts a large pantry and cabinets to the ceiling. The stainless steel appliances, flooring and counter tops have all been updated. A picture window offers another dramatic view of the backyard. The second floor features a master suite with en suite bath as well as a hall bath with classic tile and three additional large bedrooms, each with a large closet and pretty views of the grounds. The spacious third floor features two more enormous bedrooms, which could easily be used for guest space, an in-law suite, home offices, and more. Skylights bring in the sunshine and accentuate the ceiling height. A third full bath can be found upstairs, as well as enough closet space to guarantee the rest of the house can always be neat and tidy. The basement has been partially finished and has a walk-out to the rear yard. Outside, a large terraced stone patio overlooks the lawn. A rare two car attached garage provides convenience even on snowy days. The four-year old Buderus boiler and quadruple zoned heating offer outstanding efficiency and comfort. Traditional Central Air (four years old) serves the first floor, and a brand new state of the art Sila high velocity Central Air system serves the second and third floors ? allowing zoned cooling for comfort and efficiency. Best of all is the location in Swarthmore Borough, in the heart of the award-winning Wallingford-Swarthmore School District. Swarthmore College is just blocks away, with its beautiful campus and walkway to downtown Swarthmore's co-op grocery store, library, and regional rail station to Philadelphia. (Please note: The 600 block of Chester Road is a quiet offshoot of the main portion of Chester Road.) No offers will be reviewed until 5/8.
This property is off market, which means it's not currently listed for sale or rent on Zillow. This may be different from what's available on other websites or public sources.


