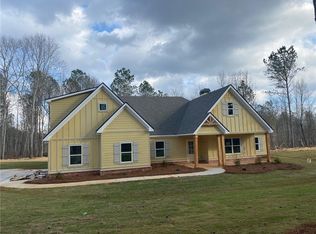A VERY NICE OPEN RANCH plan - The VERMONT with all bedrooms on the MAIN LEVEL & Study or 5th BR and Full Bathroom upstairs! This is another new plan to the Trademark Quality Homes library of awesome plans! The designer has selected an on trend relaxing color pallet for this homes with grays & whites, where cools and warms collide for a perfectly relaxing space. Upgraded Quartz countertops in Gourmet Kitchen with Central Island, upgraded appliances and huge walk-in pantry. Owner's Suite is luxuriously appointed with a tiled spa-like bathroom with free-standing soaking tub & tiled shower w/ frameless glass door - huge walk in closet. Powder Room on main level - wood beams in foyer area - Wood burning fireplace with raised brick hearth - Upgraded Lighting Package - Covered Back Patio - Prewired for Security - Zoned HVAC - Spray foam insulation in attic - NEW HOME WARRANTY!
This property is off market, which means it's not currently listed for sale or rent on Zillow. This may be different from what's available on other websites or public sources.
