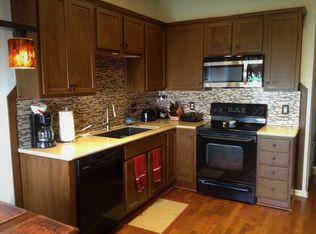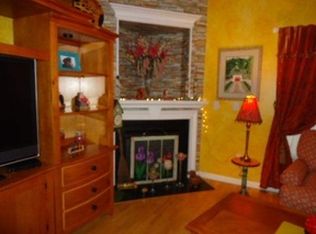Location, Location, Location! Situated on a tranquil cul-de-sac in the sought-after Greene Creek community of Boiling Springs, this two-story residence blends comfort and convenience just minutes from Highway 9, I-85, and highly regarded District 2 schools. Step in through the attached two-car garage and you're greeted by an airy, open-plan main level where the kitchen, casual dining nook, and living room flow together beneath soaring high ceilings; a corner gas fireplace adds a warm focal point, while a handy half bath enhances day-to-day ease. Upstairs, the primary suite offers two walk-in closets and a private bath, accompanied by two additional bedrooms and a second full bathroom. Outside, a generous fully fenced backyard and a screened porch create a secluded setting for relaxation or entertaining. Neighborhood amenities including a swimming pool, playground, and well maintained sidewalks perfect for evening strolls or bike rides! Make this one yours today! Tenant responsible for utilities including power and water. Tenant shall also be responsible for lawn maintenance if not provided by owner. NO SMOKING inside our properties! Violators may be subject to lease eviction. No pets without written approval by owner. Disclaimer: All appliances included with this property may not be warranted for replacement with the exception of those required by law.
This property is off market, which means it's not currently listed for sale or rent on Zillow. This may be different from what's available on other websites or public sources.

