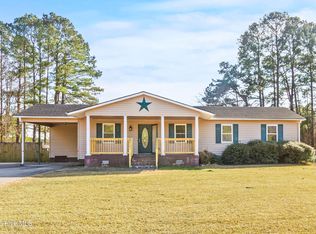Sold for $223,500
$223,500
635 Mile Road, Vanceboro, NC 28586
4beds
1,370sqft
Single Family Residence
Built in 1970
0.5 Acres Lot
$224,700 Zestimate®
$163/sqft
$1,602 Estimated rent
Home value
$224,700
$200,000 - $252,000
$1,602/mo
Zestimate® history
Loading...
Owner options
Explore your selling options
What's special
Country living at its finest! Gorgeously renovated one story ranch! Wonderful open concept living room, kitchen and dining area. Very spacious with four bedrooms in a split floor plan. The kitchen has ample beautiful butcher block counter tops, tons of cabinet space and a kitchen island that serves as a focal point and separates the living room. Fluid concept and great for entertaining with a backdoor leading to a deck and tremendous back yard. New LVP in the kitchen, dining room, guest bath and master area. The home's original hard wood floors are exposed in the three guest bedrooms. Each bathroom has been completely renovated with new tubs/showers, flooring, toilets and vanities. Renovations include a NEW roof, NEW HVAC, NEW electrical and NEW plumbing and appliances. The half acre lot has lots of trees and recently added landscaping. The lot is extremely private and the property sets on a quiet road. This property is absolutely turn key and ready for a new owner!
Zillow last checked: 8 hours ago
Listing updated: December 17, 2024 at 09:38am
Listed by:
Leigh Ann Simpson 252-269-5872,
Keller Williams Crystal Coast
Bought with:
Jennifer Dawn Schaffer, 306339
Sea Coast Rentals
Source: Hive MLS,MLS#: 100410809 Originating MLS: Carteret County Association of Realtors
Originating MLS: Carteret County Association of Realtors
Facts & features
Interior
Bedrooms & bathrooms
- Bedrooms: 4
- Bathrooms: 2
- Full bathrooms: 2
Primary bedroom
- Level: Main
- Dimensions: 11.82 x 11.09
Bedroom 2
- Level: Main
- Dimensions: 111 x 105
Bedroom 3
- Level: Main
- Dimensions: 115 x 810
Bedroom 4
- Level: Main
- Dimensions: 931 x 115
Bathroom 2
- Level: Main
- Dimensions: 111 x 115
Kitchen
- Level: Main
- Dimensions: 13 x 114
Laundry
- Level: Main
- Dimensions: 411 x 81
Living room
- Level: Main
- Dimensions: 1410 x 119
Heating
- Heat Pump, Electric
Cooling
- Central Air
Appliances
- Included: Electric Oven, Built-In Microwave, Refrigerator, Dishwasher
- Laundry: Laundry Room
Features
- Master Downstairs
- Flooring: LVT/LVP, Wood
- Basement: None
- Attic: Pull Down Stairs
- Has fireplace: No
- Fireplace features: None
Interior area
- Total structure area: 1,370
- Total interior livable area: 1,370 sqft
Property
Parking
- Parking features: Gravel, On Site
Accessibility
- Accessibility features: None
Features
- Levels: One
- Stories: 1
- Patio & porch: Deck
- Pool features: None
- Fencing: None
- Waterfront features: None
Lot
- Size: 0.50 Acres
- Dimensions: 100 x 217 x 100 x 217
Details
- Parcel number: 1044 072
- Zoning: Residential
- Special conditions: Standard
Construction
Type & style
- Home type: SingleFamily
- Property subtype: Single Family Residence
Materials
- Vinyl Siding
- Foundation: Crawl Space
- Roof: Composition,Shingle
Condition
- New construction: No
- Year built: 1970
Utilities & green energy
- Sewer: Septic Tank
- Water: Public
- Utilities for property: Water Available
Community & neighborhood
Location
- Region: Vanceboro
- Subdivision: Not In Subdivision
Other
Other facts
- Listing agreement: Exclusive Right To Sell
- Listing terms: Cash,Conventional,FHA,USDA Loan,VA Loan
- Road surface type: Paved
Price history
| Date | Event | Price |
|---|---|---|
| 12/17/2024 | Sold | $223,500-4.9%$163/sqft |
Source: | ||
| 11/21/2024 | Contingent | $235,000$172/sqft |
Source: | ||
| 11/15/2024 | Price change | $235,000-2.1%$172/sqft |
Source: | ||
| 10/30/2024 | Listed for sale | $240,000+33.3%$175/sqft |
Source: | ||
| 4/1/2024 | Listing removed | -- |
Source: | ||
Public tax history
| Year | Property taxes | Tax assessment |
|---|---|---|
| 2024 | $550 | $125,590 +22.2% |
| 2023 | -- | $102,780 +67.9% |
| 2022 | -- | $61,220 |
Find assessor info on the county website
Neighborhood: 28586
Nearby schools
GreatSchools rating
- 5/10Vanceboro-Farm Life ElementaryGrades: PK-5Distance: 2.2 mi
- 4/10West Craven MiddleGrades: 6-8Distance: 9.9 mi
- 2/10West Craven HighGrades: 9-12Distance: 6.9 mi
Schools provided by the listing agent
- Elementary: Vanceboro Farm Life
- Middle: West Craven
- High: West Craven
Source: Hive MLS. This data may not be complete. We recommend contacting the local school district to confirm school assignments for this home.

Get pre-qualified for a loan
At Zillow Home Loans, we can pre-qualify you in as little as 5 minutes with no impact to your credit score.An equal housing lender. NMLS #10287.
