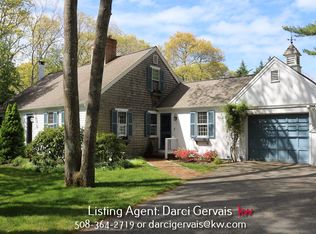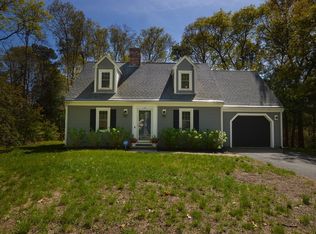Sold for $692,000
$692,000
635 Lumbert Mill Road, Centerville, MA 02632
3beds
1,830sqft
Single Family Residence
Built in 1979
0.76 Acres Lot
$713,900 Zestimate®
$378/sqft
$3,359 Estimated rent
Home value
$713,900
$643,000 - $800,000
$3,359/mo
Zestimate® history
Loading...
Owner options
Explore your selling options
What's special
Immaculate and spacious ranch in Centerville on 3/4 acre level lot with a magnificent fenced back yard and great turnaround drive for guest parking out front. The 3 bedroom, 2 bath home boasts wood floors, updated kitchen with granite counters, large dining room, fireplaced living room, family room with built-ins, gas fireplace and slider to deck, glorious recently added sun room (electric heat in this room). Fully applianced with first floor laundry. Roof in 2011. Also offers 2 car garage, 14x10 shed, outside shower, irrigation, a mini-split to keep you comfortable on hot days & a beautifully updated full bath in primary. High efficiency gas hot water heat system by gas (On Demand). Under 1/2 mile to conservation too! These folks thought of everything but have decided to relocate near family so don't miss out!
Zillow last checked: 8 hours ago
Listing updated: October 18, 2024 at 11:51am
Listed by:
Lisa D Steele 508-737-5742,
Steele Associates R E
Bought with:
Karen Moran, 9551667
William Raveis Real Estate & Home Services
Source: CCIMLS,MLS#: 22404110
Facts & features
Interior
Bedrooms & bathrooms
- Bedrooms: 3
- Bathrooms: 2
- Full bathrooms: 2
Primary bedroom
- Description: Flooring: Wood
- Features: Closet, Ceiling Fan(s)
- Level: First
- Area: 184.6
- Dimensions: 14.2 x 13
Bedroom 2
- Description: Flooring: Wood
- Features: Bedroom 2, Ceiling Fan(s), Closet
- Level: First
- Area: 140.17
- Dimensions: 13.1 x 10.7
Bedroom 3
- Description: Flooring: Wood
- Features: Bedroom 3, Closet
- Level: First
- Area: 121.98
- Dimensions: 11.4 x 10.7
Primary bathroom
- Features: Private Full Bath
Dining room
- Description: Flooring: Wood,Door(s): Sliding
- Features: Dining Room
- Area: 138.99
- Dimensions: 12.3 x 11.3
Kitchen
- Description: Countertop(s): Granite,Flooring: Tile,Door(s): French,Stove(s): Gas
- Features: Recessed Lighting, Upgraded Cabinets, Breakfast Bar, Pantry
- Level: First
- Area: 123.05
- Dimensions: 11.5 x 10.7
Living room
- Description: Fireplace(s): Wood Burning,Flooring: Wood
- Features: Recessed Lighting, Living Room, Closet
- Level: First
- Area: 268.94
- Dimensions: 23.8 x 11.3
Heating
- Hot Water
Cooling
- Has cooling: Yes
Appliances
- Included: Dishwasher, Washer, Refrigerator, Microwave, Gas Water Heater
Features
- Recessed Lighting, Pantry, Linen Closet
- Flooring: Hardwood, Tile, Laminate
- Doors: Sliding Doors, French Doors
- Windows: Bay/Bow Windows
- Basement: Bulkhead Access,Interior Entry,Full
- Number of fireplaces: 2
- Fireplace features: Wood Burning
Interior area
- Total structure area: 1,830
- Total interior livable area: 1,830 sqft
Property
Parking
- Total spaces: 2
- Parking features: Garage - Attached, Open
- Attached garage spaces: 2
- Has uncovered spaces: Yes
Features
- Stories: 1
- Exterior features: Outdoor Shower, Private Yard, Underground Sprinkler, Garden
Lot
- Size: 0.76 Acres
- Features: Conservation Area
Details
- Parcel number: 147090
- Zoning: RC
- Special conditions: None
Construction
Type & style
- Home type: SingleFamily
- Property subtype: Single Family Residence
Materials
- Clapboard, Shingle Siding
- Foundation: Concrete Perimeter, Poured
- Roof: Asphalt, Pitched
Condition
- Updated/Remodeled, Actual
- New construction: No
- Year built: 1979
- Major remodel year: 2011
Utilities & green energy
- Sewer: Septic Tank
Community & neighborhood
Location
- Region: Centerville
Other
Other facts
- Listing terms: Cash
- Road surface type: Paved
Price history
| Date | Event | Price |
|---|---|---|
| 10/18/2024 | Sold | $692,000-0.1%$378/sqft |
Source: | ||
| 9/4/2024 | Pending sale | $692,350$378/sqft |
Source: | ||
| 8/28/2024 | Listed for sale | $692,350+45.8%$378/sqft |
Source: | ||
| 5/6/2021 | Listing removed | -- |
Source: | ||
| 5/6/2021 | Listed for sale | $475,000-14.6%$260/sqft |
Source: | ||
Public tax history
| Year | Property taxes | Tax assessment |
|---|---|---|
| 2025 | $5,077 +12.3% | $627,600 +8.4% |
| 2024 | $4,520 +5.9% | $578,800 +13.1% |
| 2023 | $4,268 +4.5% | $511,700 +20.8% |
Find assessor info on the county website
Neighborhood: Centerville
Nearby schools
GreatSchools rating
- 3/10Barnstable United Elementary SchoolGrades: 4-5Distance: 0.4 mi
- 5/10Barnstable Intermediate SchoolGrades: 6-7Distance: 3.1 mi
- 4/10Barnstable High SchoolGrades: 8-12Distance: 3.1 mi
Schools provided by the listing agent
- District: Barnstable
Source: CCIMLS. This data may not be complete. We recommend contacting the local school district to confirm school assignments for this home.
Get a cash offer in 3 minutes
Find out how much your home could sell for in as little as 3 minutes with a no-obligation cash offer.
Estimated market value$713,900
Get a cash offer in 3 minutes
Find out how much your home could sell for in as little as 3 minutes with a no-obligation cash offer.
Estimated market value
$713,900

