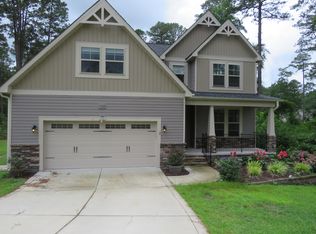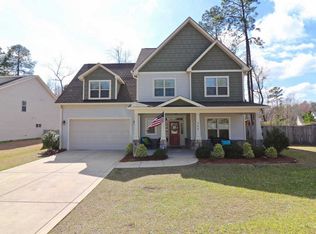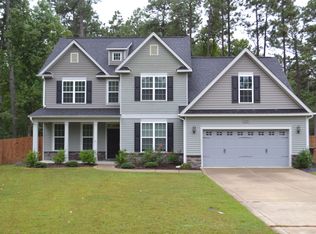Over 3500 sq ft in charming Forest Hills near Downtown Aberdeen. Beautifully designed 5BR/3BA home surrounded by mature trees & flowering shrubs. Lots of green space in this well established neighborhood. Bonus on 3rd floor! First floor BR & bath, perfect for guests & multiple use. 2nd level Master Suite & bath offers a large walk in tiled shower & walk in closet. 2nd level Wash days E-Z Peeze with laundry on 2nd level for MBR, Guest BR's! Owners finished the 3rd floor, offering multipurpose options. The best of open kitchen/living design. Gather around large granite island & enjoy warmth of gas fireplace..for rare cool evenings in the Sandhills. Fully fenced yard is a safe haven for pets & rec space. Move in Ready!! 14 x 20 shed conveys.
This property is off market, which means it's not currently listed for sale or rent on Zillow. This may be different from what's available on other websites or public sources.


