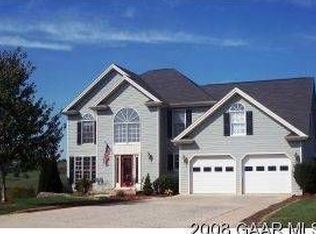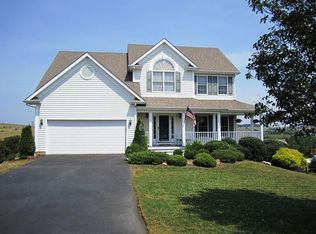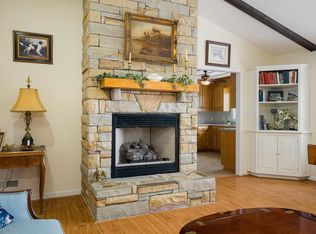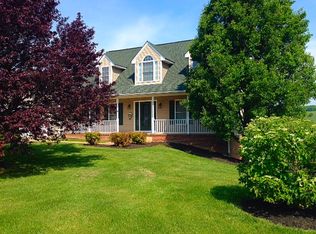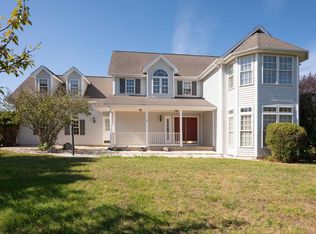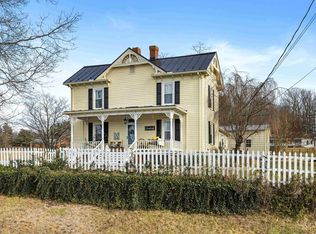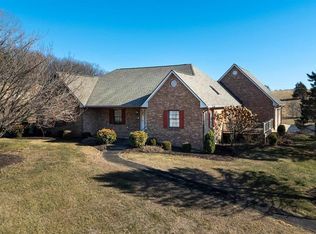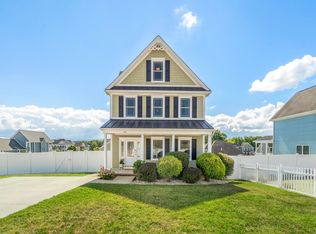Seller wants offers!! On top of the world! Beautiful mountain & farm views with the tranquility with 3.88 Acres in the heart of Augusta County!! LOCATION! LOCATION! 10 minutes to Augusta Health hospital campus, shopping, restaurants, & more! Beautiful stately home boast loads of amenities - the chef in you will love the double ovens, granite counter tops, elegant backsplash, all the cabinet space PLUS an expansive pantry! Get-togethers are a breeze with this versatile, open main floor graced w/a 2 story open, light filled foyer w/ gorgeous palladium window, & elegant archway openings at room entries. Plenty of room for overnight guest with 6 Bedrooms, 4.5 Baths. Primary BR w/ en-suite is on the 2nd floor, HOWEVER there are 3 bedrooms w/ private en-suites including one on the main floor! Another could be used as a rec room/playroom, and there are options for a home office. Hardwood & Ceramic flooring throughout! Dual HVAC, one for each floor! Front & rear 2 story bay windows, 3 car garage, covered front porch, & aggregate patio & walkway. Make this YOUR HOME today! Roof inspected & repaired. Property IS divisible per the county office. Plat attached. Future driveways MUST use current driveway entrance, no new entrance per county.
Active
$629,900
635 Long Meadow Rd, Fishersville, VA 22939
6beds
3,113sqft
Est.:
Single Family Residence
Built in 2004
3.88 Acres Lot
$610,600 Zestimate®
$202/sqft
$-- HOA
What's special
Versatile open main floorGranite counter topsAggregate patio and walkwayCovered front porchAll the cabinet spaceGorgeous palladium windowDouble ovens
- 76 days |
- 1,363 |
- 55 |
Zillow last checked: 8 hours ago
Listing updated: November 24, 2025 at 12:28pm
Listed by:
VONDA LACEY 540-294-1702,
RE/MAX ADVANTAGE-WAYNESBORO
Source: CAAR,MLS#: 671167 Originating MLS: Greater Augusta Association of Realtors Inc
Originating MLS: Greater Augusta Association of Realtors Inc
Tour with a local agent
Facts & features
Interior
Bedrooms & bathrooms
- Bedrooms: 6
- Bathrooms: 5
- Full bathrooms: 4
- 1/2 bathrooms: 1
- Main level bathrooms: 2
- Main level bedrooms: 1
Rooms
- Room types: Bathroom, Breakfast Room/Nook, Bedroom, Dining Room, Full Bath, Half Bath, Kitchen, Living Room
Primary bedroom
- Level: Second
Bedroom
- Level: Second
Bedroom
- Level: First
Bedroom
- Level: Second
Bedroom
- Level: Second
Primary bathroom
- Level: Second
Bathroom
- Level: First
Bathroom
- Level: Second
Bathroom
- Level: Second
Breakfast room nook
- Level: First
Dining room
- Level: First
Half bath
- Level: First
Kitchen
- Level: First
Living room
- Level: First
Heating
- Central, Forced Air, Heat Pump, Propane
Cooling
- Central Air, Heat Pump
Appliances
- Included: Built-In Oven, Double Oven, Dishwasher, Electric Cooktop, Refrigerator
- Laundry: Washer Hookup, Dryer Hookup
Features
- Double Vanity, Multiple Primary Suites, Sitting Area in Primary, Walk-In Closet(s), Breakfast Area, Tray Ceiling(s), Kitchen Island
- Flooring: Ceramic Tile, Hardwood, Porcelain Tile
- Windows: Double Pane Windows, Transom Window(s), Vinyl
- Basement: Crawl Space
- Has fireplace: Yes
- Fireplace features: Gas Log, Zero Clearance
Interior area
- Total structure area: 3,815
- Total interior livable area: 3,113 sqft
- Finished area above ground: 3,113
- Finished area below ground: 0
Property
Parking
- Total spaces: 3
- Parking features: Asphalt, Attached, Electricity, Garage, Garage Door Opener, Off Street, Garage Faces Side
- Attached garage spaces: 3
Features
- Levels: Two
- Stories: 2
- Patio & porch: Front Porch, Patio, Porch
- Pool features: None
- Has view: Yes
- View description: Mountain(s), Panoramic
Lot
- Size: 3.88 Acres
- Features: Garden, Landscaped, Open Lot, Wooded
Details
- Additional structures: Shed(s)
- Parcel number: 31660
- Zoning description: R-3 Residential
Construction
Type & style
- Home type: SingleFamily
- Architectural style: Traditional
- Property subtype: Single Family Residence
Materials
- Brick, Stick Built, Vinyl Siding
- Foundation: Block
- Roof: Composition,Shingle
Condition
- New construction: No
- Year built: 2004
Utilities & green energy
- Electric: Underground
- Sewer: Public Sewer
- Water: Public
- Utilities for property: Cable Available, Propane, Other, Satellite Internet Available
Community & HOA
Community
- Security: Security System, Dead Bolt(s), Other, Surveillance System
- Subdivision: NONE
HOA
- Has HOA: No
Location
- Region: Fishersville
Financial & listing details
- Price per square foot: $202/sqft
- Tax assessed value: $605,400
- Annual tax amount: $3,148
- Date on market: 11/17/2025
- Cumulative days on market: 262 days
Estimated market value
$610,600
$580,000 - $641,000
$3,421/mo
Price history
Price history
| Date | Event | Price |
|---|---|---|
| 6/4/2025 | Price change | $629,900-3.1%$202/sqft |
Source: | ||
| 3/19/2025 | Listed for sale | $649,900$209/sqft |
Source: | ||
Public tax history
Public tax history
| Year | Property taxes | Tax assessment |
|---|---|---|
| 2025 | $3,148 | $605,400 |
| 2024 | $3,148 +12.2% | $605,400 +36% |
| 2023 | $2,805 | $445,300 |
Find assessor info on the county website
BuyAbility℠ payment
Est. payment
$3,427/mo
Principal & interest
$2966
Property taxes
$241
Home insurance
$220
Climate risks
Neighborhood: 22939
Nearby schools
GreatSchools rating
- 6/10Cassell Elementary SchoolGrades: PK-5Distance: 4.7 mi
- 4/10Wilson Middle SchoolGrades: 6-8Distance: 1.8 mi
- 4/10Wilson Memorial High SchoolGrades: 9-12Distance: 1.8 mi
Schools provided by the listing agent
- Elementary: Hugh K. Cassell
- Middle: Wilson
- High: Wilson Memorial
Source: CAAR. This data may not be complete. We recommend contacting the local school district to confirm school assignments for this home.
- Loading
- Loading
