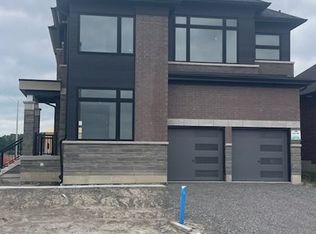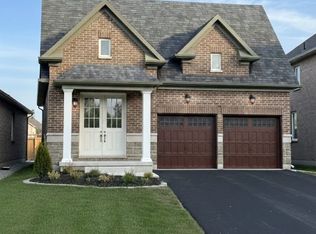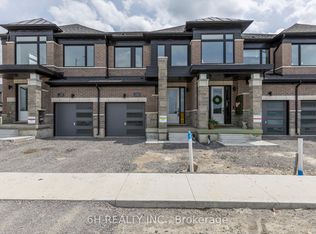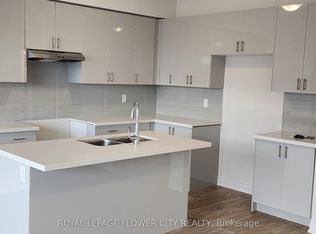Nestled on the outskirts of Peterborough, this completely renovated 4-bedroom, 2.5-bathroom brick bungalow is a true gem. The open-concept living area offers beautiful views of Lily Lake, and the spacious kitchen features a walkout to the deck, perfect for entertaining or simply enjoying the scenery. As you explore the rest of the main floor you'll find a convenient 2-piece bathroom close to the entrance, 3 bedrooms and a gorgeous 5-piece bathroom, boasting a soaker tub and a large walk-in shower. Prepare to be amazed by the endless opportunities the basement space offers to suit your needs. The income/in-law potential is a standout feature, with its own walkout, a flexible living/dining area, a brand-new 3-piece bathroom, and an additional bedroom (or 2 extra bedrooms if you prefer to use the space as a studio). The electrical work is already done, making it easy to install a kitchen and washer dryer, enhancing the basement's versatility and convenience. Outside, the large yard offers beautiful views, an extra-long 2-car garage plus parking for 6 vehicles. Enjoy the best of both worlds living on the outskirts of Peterborough close to the Trans-Canada Trail and just a 5-minute drive to an abundance of amenities. This home truly has it all!
This property is off market, which means it's not currently listed for sale or rent on Zillow. This may be different from what's available on other websites or public sources.



