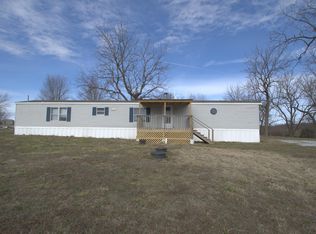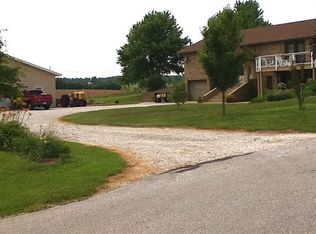Beautiful country setting on 3 peaceful acres! This custom, all electric, mobile/modular home has over 2000 square feet of living area on a poured foundation and piers. Meticulously maintained, crisp and immaculate with warm and inviting charm. A pellet stove in the family room provides extra cozy warmth. The large kitchen offers a center island with a breakfast dining area and loads of cabinets. Just off the family room you will find a glassed-in sunroom that also holds an entrance to a storm shelter and crawlspace. The oversized Master bedroom suite has a garden tub and upgraded shower and walk-in closet. Outside you will find an oversized garage with a man-cave and pellet stove. There is lots of room for tools and toys, The three acres is fenced on three sides and the rolling landscape has views of Walnut trees, Maples and flowering bushes. There's even a small metal shed for lawn equipment! The RV pad is full equipped with 30/50 amp service, water, and sewer hook-up. The curving driveway pulls up to the covered Port-a-cove for easy access to the home. Only 25 minutes from downtown Springfield and 10 minutes to Republic and shopping.
This property is off market, which means it's not currently listed for sale or rent on Zillow. This may be different from what's available on other websites or public sources.

