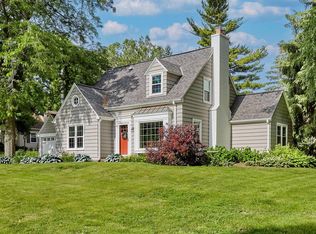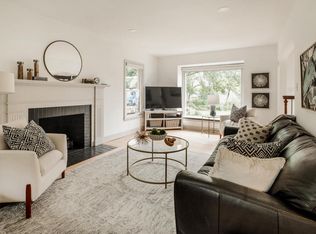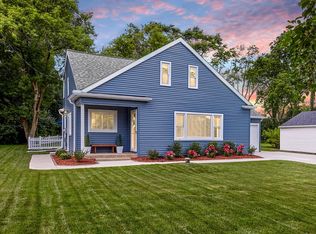Closed
$439,500
635 Hi View COURT, Elm Grove, WI 53122
2beds
1,866sqft
Single Family Residence
Built in 1932
0.27 Acres Lot
$476,600 Zestimate®
$236/sqft
$2,140 Estimated rent
Home value
$476,600
$443,000 - $510,000
$2,140/mo
Zestimate® history
Loading...
Owner options
Explore your selling options
What's special
This home is part of what makes Elm Grove so charming! Snuggled up in breathtaking shade gardens among mature trees this Cape Cod beckons you home! Surprisingly large at 1,866 square feet, the potential for repurposing spaces is very strong. Updates in the kitchen include flooring, cabinets, quartz counter-tops, lighting, high end appliances (Wolf, Bosch) and character! Abundant living spaces with hardwood floors, built-in cabinets and a brick fireplace provide room for lounging, dining, creating or working. Family room with a full wall of windows viewing lush perennial gardens, pond and small waterfall in the fenced-in backyard. Upstairs you'll find 2 bedrooms and a loft area and possible space for adding a half bath. Newer furnace, water heater, well, pump, appliances and windows.
Zillow last checked: 8 hours ago
Listing updated: July 19, 2024 at 10:43am
Listed by:
Pat Mullikin 414-305-1949,
M3 Realty
Bought with:
Dan Grimm
Source: WIREX MLS,MLS#: 1876012 Originating MLS: Metro MLS
Originating MLS: Metro MLS
Facts & features
Interior
Bedrooms & bathrooms
- Bedrooms: 2
- Bathrooms: 1
- Full bathrooms: 1
Primary bedroom
- Level: Upper
- Area: 182
- Dimensions: 14 x 13
Bedroom 2
- Level: Upper
- Area: 108
- Dimensions: 12 x 9
Bathroom
- Features: Ceramic Tile, Shower Over Tub
Dining room
- Level: Main
- Area: 156
- Dimensions: 13 x 12
Family room
- Level: Main
- Area: 312
- Dimensions: 26 x 12
Kitchen
- Level: Main
- Area: 120
- Dimensions: 15 x 8
Living room
- Level: Main
- Area: 221
- Dimensions: 17 x 13
Heating
- Natural Gas, Forced Air
Cooling
- Central Air
Appliances
- Included: Dryer, Range, Refrigerator, Washer
Features
- Flooring: Wood or Sim.Wood Floors
- Basement: Partial
Interior area
- Total structure area: 1,866
- Total interior livable area: 1,866 sqft
- Finished area above ground: 1,866
Property
Parking
- Total spaces: 1.5
- Parking features: Garage Door Opener, Attached, 1 Car
- Attached garage spaces: 1.5
Features
- Levels: One and One Half
- Stories: 1
- Patio & porch: Patio
- Fencing: Fenced Yard
- Waterfront features: Pond
Lot
- Size: 0.27 Acres
- Dimensions: 75 x 160
Details
- Parcel number: EGV 1109251
- Zoning: Rs3
- Special conditions: Arms Length
Construction
Type & style
- Home type: SingleFamily
- Architectural style: Cape Cod
- Property subtype: Single Family Residence
Materials
- Vinyl Siding
Condition
- 21+ Years
- New construction: No
- Year built: 1932
Utilities & green energy
- Sewer: Public Sewer
- Water: Well
Community & neighborhood
Location
- Region: Elm Grove
- Subdivision: Elm Grove Terrace
- Municipality: Elm Grove
Price history
| Date | Event | Price |
|---|---|---|
| 6/6/2025 | Listing removed | $489,900$263/sqft |
Source: | ||
| 4/24/2025 | Listed for sale | $489,900+11.5%$263/sqft |
Source: | ||
| 7/15/2024 | Sold | $439,500-1%$236/sqft |
Source: | ||
| 6/15/2024 | Contingent | $444,000$238/sqft |
Source: | ||
| 5/31/2024 | Listed for sale | $444,000+58.6%$238/sqft |
Source: | ||
Public tax history
| Year | Property taxes | Tax assessment |
|---|---|---|
| 2023 | $4,224 +28.9% | $263,500 |
| 2022 | $3,278 -4.1% | $263,500 +9.9% |
| 2021 | $3,418 -8.4% | $239,700 |
Find assessor info on the county website
Neighborhood: 53122
Nearby schools
GreatSchools rating
- 8/10Tonawanda Elementary SchoolGrades: PK-5Distance: 1.3 mi
- 9/10Pilgrim Park Middle SchoolGrades: 6-8Distance: 0.9 mi
- 10/10East High SchoolGrades: 9-12Distance: 2.8 mi
Schools provided by the listing agent
- Elementary: Tonawanda
- Middle: Pilgrim Park
- High: Brookfield East
- District: Elmbrook
Source: WIREX MLS. This data may not be complete. We recommend contacting the local school district to confirm school assignments for this home.
Get pre-qualified for a loan
At Zillow Home Loans, we can pre-qualify you in as little as 5 minutes with no impact to your credit score.An equal housing lender. NMLS #10287.
Sell for more on Zillow
Get a Zillow Showcase℠ listing at no additional cost and you could sell for .
$476,600
2% more+$9,532
With Zillow Showcase(estimated)$486,132


