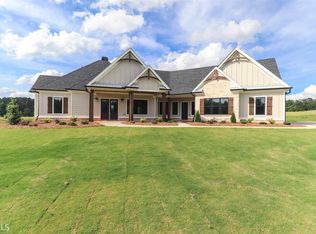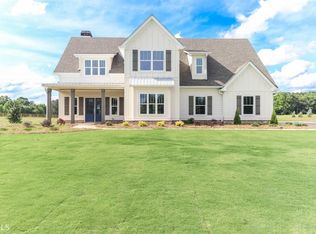The Autumn Lake Plan offers the finest in ranch plans. Wide open spaces and practicality gives this plan an A+ in livability. A rocking chair front porch, or a friend's entrance welcomes guests. The split bedroom plan allows for great privacy for the owner's suite. Double vanities' and his/hers are just a few of the features of the owner's suite. A large family room is open to the kitchen which includes a large island and a walk-in pantry. The 2 seconded bedrooms on the main share a true Jack and Jill bathroom. Upstairs is a fourth bedroom and a full bath'. great for a teen suite, or a guest suite. 2021-01-12
This property is off market, which means it's not currently listed for sale or rent on Zillow. This may be different from what's available on other websites or public sources.

